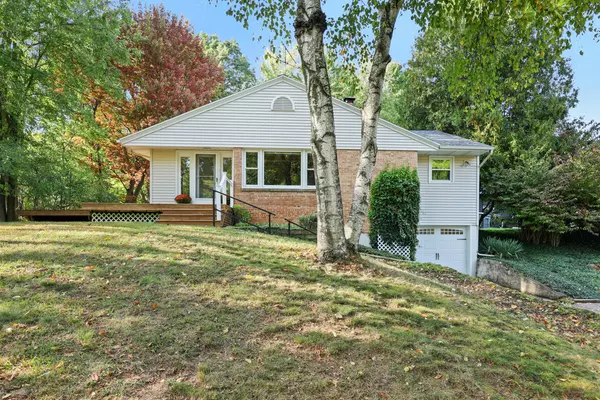2025 Laraway Lake SE Drive Grand Rapids, MI 49546
OPEN HOUSE
Sun Nov 24, 1:00pm - 2:30pm
UPDATED:
11/18/2024 05:24 PM
Key Details
Property Type Single Family Home
Sub Type Single Family Residence
Listing Status Active
Purchase Type For Sale
Square Footage 1,340 sqft
Price per Sqft $335
Municipality Cascade Twp
Subdivision Mar Jon Plat
MLS Listing ID 24053060
Style Ranch
Bedrooms 3
Full Baths 2
Year Built 1956
Annual Tax Amount $2,232
Tax Year 2023
Lot Size 1.610 Acres
Acres 1.61
Lot Dimensions Irregular
Property Description
Location
State MI
County Kent
Area Grand Rapids - G
Direction Take Cascade Rd SE heading East toward Village of Cascade. Turn Left (North) at Laraway Lake Dr SE. Subject property is the 2nd house on the left. Park at the top of the driveway.
Body of Water Laraway Lake
Rooms
Basement Full
Interior
Interior Features Ceiling Fan(s), Garage Door Opener, Generator, Stone Floor, Water Softener/Owned, Wood Floor, Eat-in Kitchen
Heating Forced Air
Cooling Central Air
Fireplaces Number 2
Fireplaces Type Gas Log, Living Room, Recreation Room, Wood Burning
Fireplace true
Window Features Screens,Replacement,Insulated Windows,Window Treatments
Appliance Washer, Refrigerator, Range, Dryer, Dishwasher
Laundry Electric Dryer Hookup, In Basement, Laundry Room, Washer Hookup
Exterior
Exterior Feature Porch(es), Deck(s)
Garage Garage Faces Front, Garage Door Opener, Attached
Garage Spaces 1.0
Utilities Available Phone Available, Natural Gas Available, Electricity Available, Cable Available, Phone Connected, Natural Gas Connected, Cable Connected, Public Water, Public Sewer, Broadband, High-Speed Internet
Waterfront Yes
Waterfront Description Lake,Pond
View Y/N No
Street Surface Paved
Garage Yes
Building
Lot Description Flag Lot, Level, Recreational, Wooded, Wetland Area, Rolling Hills
Story 1
Sewer Public Sewer
Water Public
Architectural Style Ranch
Structure Type Vinyl Siding
New Construction No
Schools
Elementary Schools Thornapple Elementary; Central Woodlands-5Th/6Th
Middle Schools Fh Central Middle School
High Schools Fh Central High School
School District Forest Hills
Others
Tax ID 41-19-04-351-016
Acceptable Financing Cash, FHA, VA Loan, MSHDA, Conventional
Listing Terms Cash, FHA, VA Loan, MSHDA, Conventional
GET MORE INFORMATION




