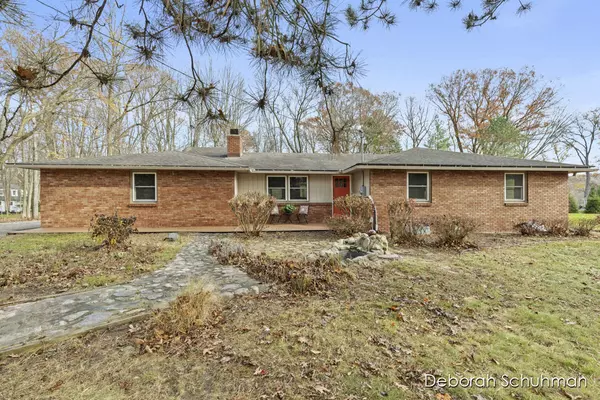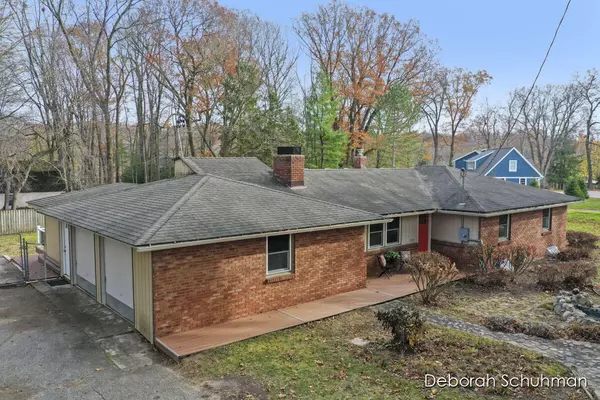2410 Thornapple River SE Drive Grand Rapids, MI 49546
OPEN HOUSE
Thu Nov 21, 5:00pm - 6:30pm
UPDATED:
11/19/2024 10:32 PM
Key Details
Property Type Single Family Home
Sub Type Single Family Residence
Listing Status Active
Purchase Type For Sale
Square Footage 1,341 sqft
Price per Sqft $275
Municipality Cascade Twp
MLS Listing ID 24059460
Style Ranch
Bedrooms 3
Full Baths 2
Year Built 1964
Annual Tax Amount $3,000
Tax Year 2023
Lot Size 0.350 Acres
Acres 0.35
Lot Dimensions 105 x 145
Property Description
Location
State MI
County Kent
Area Grand Rapids - G
Direction Cascade, north on Thornapple to home on right.
Rooms
Basement Full
Interior
Interior Features Ceiling Fan(s), Ceramic Floor, Hot Tub Spa, Water Softener/Owned, Wood Floor, Eat-in Kitchen
Heating Forced Air
Cooling Central Air
Fireplaces Number 2
Fireplaces Type Family Room, Living Room
Fireplace true
Appliance Washer, Refrigerator, Range, Dryer, Disposal, Dishwasher
Laundry In Basement
Exterior
Exterior Feature Fenced Back, Porch(es), Deck(s), 3 Season Room
Garage Garage Faces Side, Garage Door Opener, Attached
Garage Spaces 1.0
Utilities Available Electricity Available, Cable Available, Natural Gas Connected, Public Water, Public Sewer, Broadband
Waterfront No
View Y/N No
Street Surface Paved
Garage Yes
Building
Lot Description Level, Wooded
Story 1
Sewer Public Sewer
Water Well
Architectural Style Ranch
Structure Type Aluminum Siding,Brick
New Construction No
Schools
School District Forest Hills
Others
Tax ID 41-19-10-301-001
Acceptable Financing Cash, FHA, Conventional
Listing Terms Cash, FHA, Conventional
GET MORE INFORMATION




