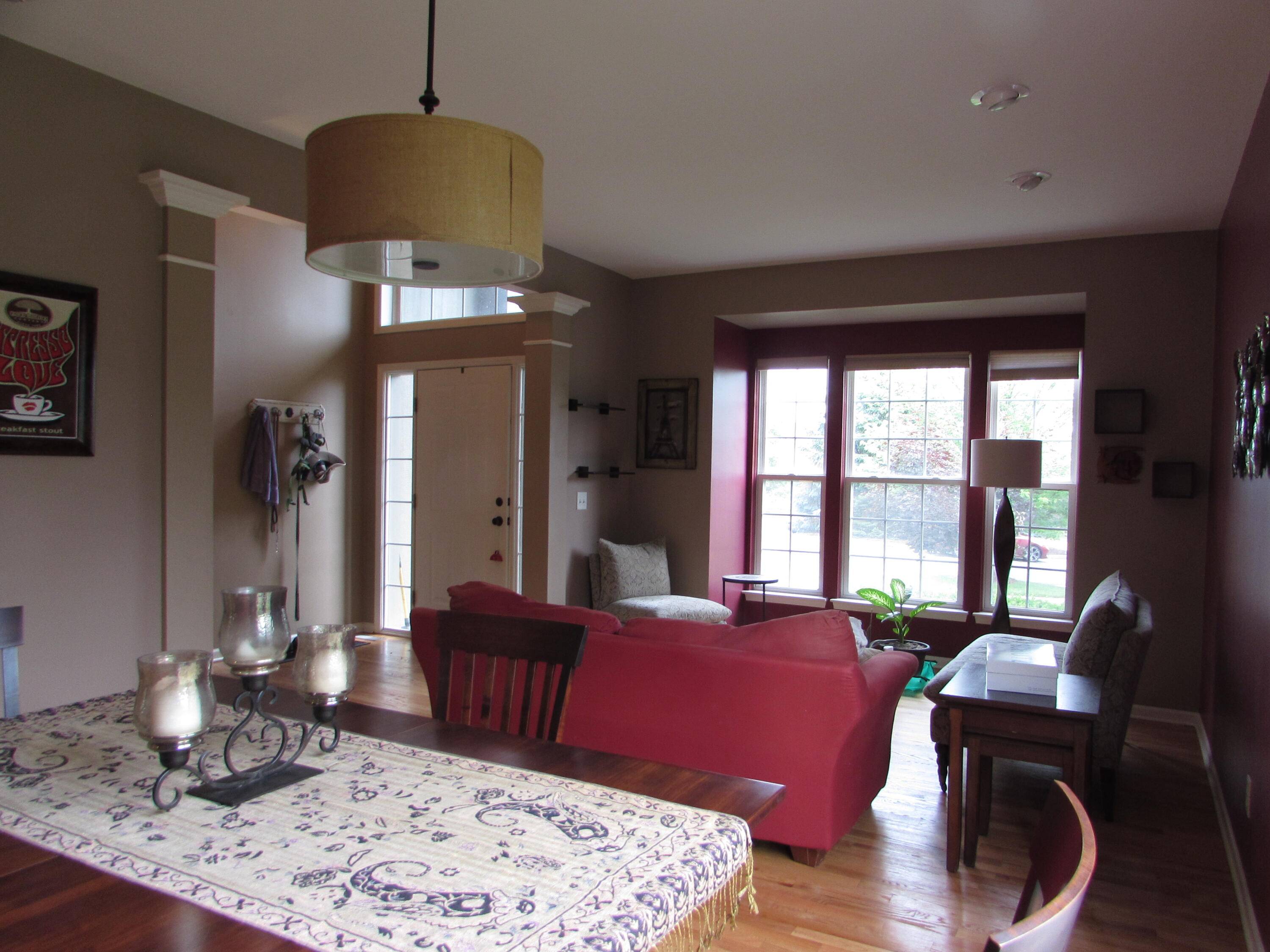1995 Frances Way Ypsilanti, MI 48198
OPEN HOUSE
Sun Jun 22, 12:00pm - 2:00pm
UPDATED:
Key Details
Property Type Single Family Home
Sub Type Single Family Residence
Listing Status Active
Purchase Type For Sale
Square Footage 2,484 sqft
Price per Sqft $199
Municipality Superior Twp
Subdivision Prospect Pointe
MLS Listing ID 25028631
Style Contemporary
Bedrooms 4
Full Baths 2
Half Baths 1
HOA Fees $145/mo
HOA Y/N true
Year Built 2005
Annual Tax Amount $4,568
Tax Year 2024
Lot Size 0.280 Acres
Acres 0.28
Lot Dimensions Irr
Property Sub-Type Single Family Residence
Property Description
Location
State MI
County Washtenaw
Area Ann Arbor/Washtenaw - A
Direction South on Prospect to W on Hallie Dr N on Frances Way
Rooms
Basement Full
Interior
Interior Features Ceiling Fan(s), Central Vacuum, Garage Door Opener, Center Island, Pantry
Heating Forced Air
Cooling Central Air
Flooring Carpet, Tile, Wood
Fireplaces Number 1
Fireplaces Type Family Room
Fireplace true
Window Features Screens,Insulated Windows,Window Treatments
Appliance Dishwasher, Disposal, Dryer, Microwave, Range, Refrigerator, Washer
Laundry Laundry Room, Upper Level
Exterior
Parking Features Garage Faces Front, Garage Door Opener, Attached
Garage Spaces 2.0
Utilities Available Natural Gas Connected, Cable Connected, High-Speed Internet
Amenities Available Pets Allowed, Playground, Pool, Trail(s)
View Y/N No
Roof Type Asphalt
Street Surface Paved
Porch Patio
Garage Yes
Building
Lot Description Sidewalk, Cul-De-Sac
Story 3
Sewer Public
Water Public
Architectural Style Contemporary
Structure Type Brick,Vinyl Siding
New Construction No
Schools
School District Ypsilanti
Others
HOA Fee Include Other
Tax ID J-10-33-108-032
Acceptable Financing Cash, FHA, VA Loan, Conventional
Listing Terms Cash, FHA, VA Loan, Conventional



