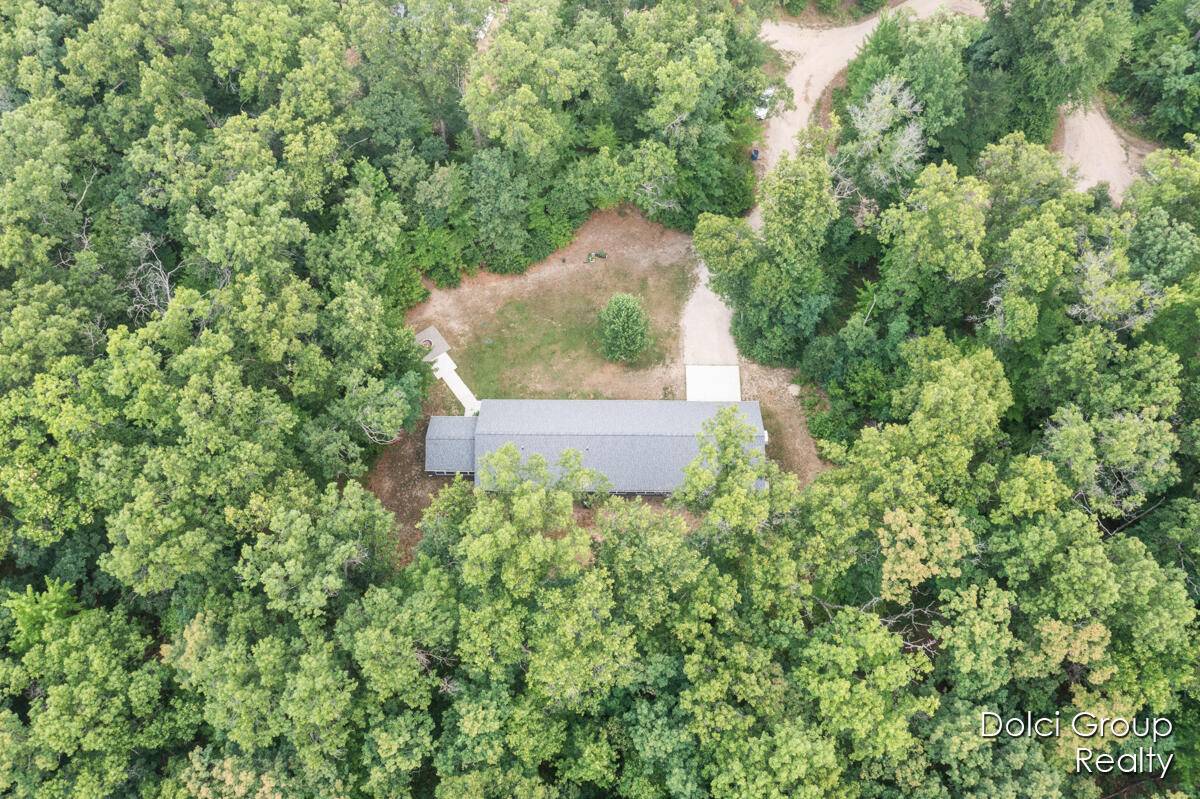8919 Buckhorn Drive Howard City, MI 49329
OPEN HOUSE
Sun Jul 13, 12:00pm - 1:30pm
UPDATED:
Key Details
Property Type Single Family Home
Sub Type Single Family Residence
Listing Status Active
Purchase Type For Sale
Square Footage 2,130 sqft
Price per Sqft $234
Municipality Reynolds Twp
MLS Listing ID 25033850
Style Ranch
Bedrooms 4
Full Baths 2
HOA Y/N true
Year Built 2022
Annual Tax Amount $4,639
Tax Year 2024
Lot Size 1.722 Acres
Acres 1.72
Lot Dimensions irr
Property Sub-Type Single Family Residence
Property Description
Tucked away at the end of a quiet cul-de-sac, this spacious 2022-built home offers peaceful living on 1.8 wooded acres. With 4 bedrooms and 2 full baths, there's room for everyone. Enjoy the charm of a knotty pine sunroom, perfect for relaxing and soaking in the views. The attached 2-stall garage adds convenience, while the Generac generator offers peace of mind. Thoughtfully designed with wheelchair accessibility, including a cement walkway leading to a beautiful brick-surrounded fire pit. Under the home, you'll find extra storage space and a sheltered area to retreat to during severe weather. This is modern comfort nestled in nature! Note: Ceiling lift chair can be easily removed if desired.
Location
State MI
County Montcalm
Area Grand Rapids - G
Direction US 131 Take exit 125 for M-82 W toward Newaygo/Howard City. Turn Left onto W 120th St/M-82 W Turn right onto Buckhorn Dr.
Rooms
Basement Crawl Space
Interior
Interior Features Garage Door Opener
Heating Forced Air
Cooling Central Air
Fireplace false
Window Features Insulated Windows
Appliance Dishwasher, Dryer, Range, Refrigerator, Washer
Laundry Main Level
Exterior
Parking Features Garage Door Opener, Attached
Garage Spaces 2.0
Utilities Available Natural Gas Connected, High-Speed Internet
View Y/N No
Roof Type Shingle
Handicap Access Rocker Light Switches, 36 Inch Entrance Door, 36' or + Hallway, Accessible Bath Sink, Accessible Electric Controls, Accessible Kitchen, Accessible Mn Flr Bedroom, Accessible Mn Flr Full Bath, Accessible Stairway, Covered Entrance, Grab Bar Mn Flr Bath, Low Threshold Shower, Accessible Entrance
Garage Yes
Building
Lot Description Wooded, Cul-De-Sac
Story 1
Sewer Septic Tank
Water Well
Architectural Style Ranch
Structure Type Vinyl Siding
New Construction No
Schools
School District Tri County
Others
HOA Fee Include Other
Tax ID 017-023-057-20
Acceptable Financing Cash, FHA, VA Loan, Rural Development, Conventional
Listing Terms Cash, FHA, VA Loan, Rural Development, Conventional



