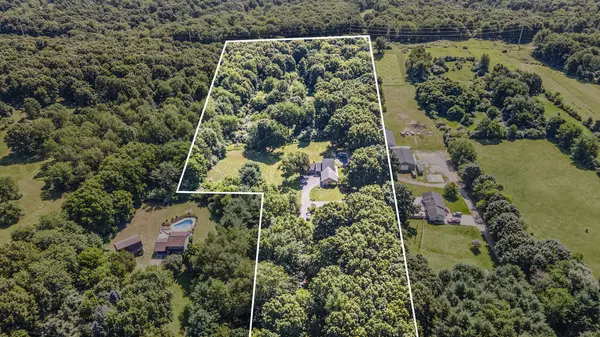5520 N 31st Street Richland, MI 49083
UPDATED:
Key Details
Property Type Single Family Home
Sub Type Single Family Residence
Listing Status Active
Purchase Type For Sale
Square Footage 1,994 sqft
Price per Sqft $300
Municipality Richland Twp
MLS Listing ID 25036856
Style Traditional
Bedrooms 4
Full Baths 3
Half Baths 1
Year Built 1983
Annual Tax Amount $6,293
Tax Year 2024
Lot Size 9.900 Acres
Acres 9.9
Lot Dimensions 230 435 100 1032 330 1465
Property Sub-Type Single Family Residence
Property Description
Location
State MI
County Kalamazoo
Area Greater Kalamazoo - K
Direction Sprinkle Road to E G Ave or to E EF Ave Home is between the two on rhe East side of the street
Rooms
Other Rooms Pole Barn
Basement Full, Walk-Out Access
Interior
Interior Features Garage Door Opener, Eat-in Kitchen, Pantry
Heating Hot Water
Cooling Attic Fan, Wall Unit(s), Window Unit(s)
Flooring Wood
Fireplaces Number 1
Fireplaces Type Gas/Wood Stove, Living Room, Wood Burning
Fireplace true
Window Features Replacement,Insulated Windows
Appliance Dishwasher, Microwave, Range, Refrigerator, Water Softener Owned
Laundry Laundry Chute, Laundry Room, Main Level
Exterior
Parking Features Garage Door Opener, Detached, Attached
Garage Spaces 3.0
Fence Chain Link
Pool In Ground
Utilities Available Electricity Available
View Y/N No
Roof Type Composition
Street Surface Paved
Porch Deck
Garage Yes
Building
Lot Description Wooded
Story 2
Sewer Septic Tank
Water Public
Architectural Style Traditional
Structure Type Brick,Wood Siding
New Construction No
Schools
Middle Schools Gull Lake Middle School
High Schools Gull Lake High School
School District Gull Lake
Others
Tax ID 03-34-255-019
Acceptable Financing Cash, VA Loan, Conventional
Listing Terms Cash, VA Loan, Conventional



