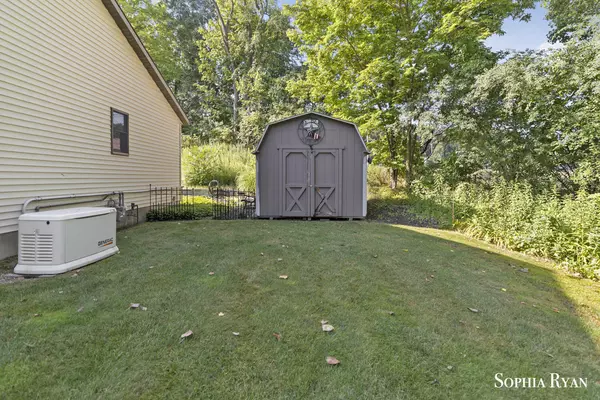86 Carl NE Drive Ada, MI 49301
OPEN HOUSE
Sat Aug 02, 2:00pm - 4:00pm
Sun Aug 03, 2:00pm - 4:00pm
UPDATED:
Key Details
Property Type Single Family Home
Sub Type Single Family Residence
Listing Status Active
Purchase Type For Sale
Square Footage 1,226 sqft
Price per Sqft $456
Municipality Ada Twp
MLS Listing ID 25038088
Style Ranch
Bedrooms 3
Full Baths 1
Half Baths 1
Year Built 1983
Annual Tax Amount $3,715
Tax Year 2024
Lot Size 1.240 Acres
Acres 1.24
Lot Dimensions Irregular
Property Sub-Type Single Family Residence
Property Description
Location
State MI
County Kent
Area Grand Rapids - G
Direction From I-96 W: Take Exit 40 (Cascade Rd East), head east 0.6 mi. Turn left onto Forest Hill Ave SE, go 800 ft, then turn right onto Ada Dr SE. Continue 0.8 mi, turn left onto Spaulding Ave SE. Go 1 mile then turn right onto Fulton St E, make a U-turn after 0.4 mi. After 800 ft, turn right onto Carl Dr NE. Home is the first house on the right, #86.
Rooms
Other Rooms Pole Barn
Basement Full, Walk-Out Access
Interior
Interior Features Garage Door Opener, Eat-in Kitchen
Heating Forced Air
Cooling Central Air
Flooring Carpet, Vinyl
Fireplaces Number 1
Fireplaces Type Den, Gas Log
Fireplace true
Window Features Screens,Replacement
Appliance Humidifier, Dishwasher, Disposal, Dryer, Freezer, Microwave, Oven, Range, Refrigerator, Washer
Laundry Gas Dryer Hookup, In Basement, Washer Hookup
Exterior
Exterior Feature Other
Parking Features Garage Faces Front, Garage Door Opener, Attached
Garage Spaces 4.0
Utilities Available Natural Gas Connected, High-Speed Internet
View Y/N No
Roof Type Shingle
Street Surface Paved
Porch Covered, Deck, Patio
Garage Yes
Building
Lot Description Corner Lot, Wooded
Story 1
Sewer Septic Tank
Water Public
Architectural Style Ranch
Structure Type Brick,Vinyl Siding,Wood Siding
New Construction No
Schools
School District Forest Hills
Others
Tax ID 41-15-30-276-005
Acceptable Financing Cash, FHA, VA Loan, Conventional
Listing Terms Cash, FHA, VA Loan, Conventional



