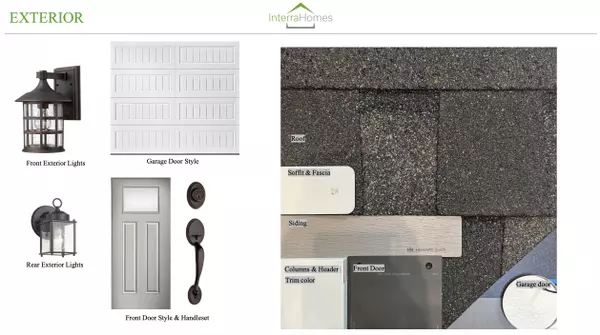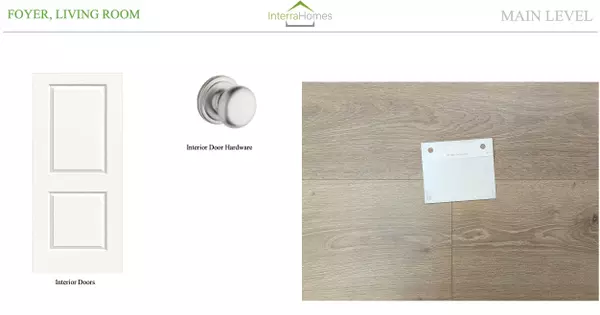1961 Lowe Drive Spring Lake, MI 49456
UPDATED:
Key Details
Property Type Single Family Home
Sub Type Single Family Residence
Listing Status Active
Purchase Type For Sale
Square Footage 2,048 sqft
Price per Sqft $205
Municipality Fruitport Twp
Subdivision Deer Creek Meadows Interra Homes
MLS Listing ID 25041159
Style Traditional
Bedrooms 4
Full Baths 2
Half Baths 1
HOA Fees $500/ann
HOA Y/N true
Year Built 2025
Lot Size 10,446 Sqft
Acres 0.24
Lot Dimensions 51.96x140.00
Property Sub-Type Single Family Residence
Source Michigan Regional Information Center (MichRIC)
Property Description
Welcome to Deer Creek Meadows, in the Fruitport School District. Interra Homes presents The Ashton, A stunning two-story home with a welcoming porch that opens to a foyer and large den. The journey continues with a spacious living area, with full view of the large kitchen and dining room, complete with large island and oversized pantry. The upstairs primary suite is complete with a large walk-in closet and large vanity in the private bathroom. *This home is under construction, selections have been made and are available to review.*
Location
State MI
County Muskegon
Area Muskegon County - M
Direction US-31 to E. Pontaluna Rd to Quarterline Road, N on Quaterline Rd to Community entrance (Chapman Dr).
Rooms
Basement Walk-Out Access
Interior
Interior Features Broadband, Garage Door Opener, Center Island, Pantry
Heating Forced Air
Cooling Central Air
Flooring Laminate
Fireplace false
Window Features Insulated Windows
Appliance Humidifier, Dishwasher, Disposal, Microwave, Range, Refrigerator
Laundry Laundry Room, Upper Level
Exterior
Exterior Feature Play Equipment
Parking Features Garage Faces Front, Garage Door Opener, Attached
Garage Spaces 2.0
Utilities Available Natural Gas Connected
Amenities Available Pets Allowed, Playground
Waterfront Description Pond
View Y/N No
Roof Type Composition
Porch Deck
Garage Yes
Building
Lot Description Sidewalk
Story 2
Sewer Public
Water Public
Architectural Style Traditional
Structure Type Vinyl Siding
New Construction Yes
Schools
School District Fruitport
Others
HOA Fee Include Other
Tax ID 61-15-127-100-0016-00
Acceptable Financing Cash, Conventional
Listing Terms Cash, Conventional



