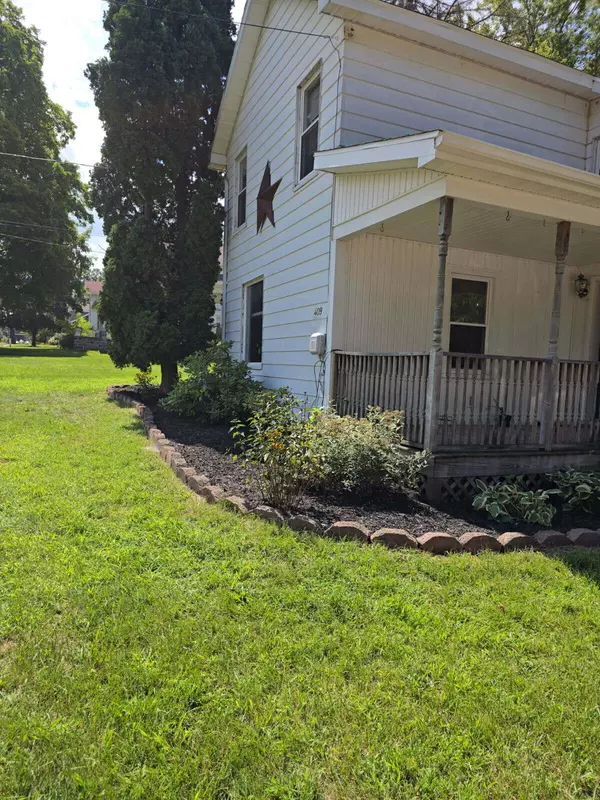409 Evans Street Jonesville, MI 49250
UPDATED:
Key Details
Property Type Single Family Home
Sub Type Single Family Residence
Listing Status Active
Purchase Type For Sale
Square Footage 2,052 sqft
Price per Sqft $77
Municipality Jonesville City
MLS Listing ID 25041427
Style Colonial
Bedrooms 3
Full Baths 1
Half Baths 1
HOA Y/N false
Year Built 1920
Annual Tax Amount $5,750
Tax Year 2025
Lot Size 1.483 Acres
Acres 1.48
Lot Dimensions 110x555x128x495
Property Sub-Type Single Family Residence
Source Michigan Regional Information Center (MichRIC)
Property Description
Location
State MI
County Hillsdale
Area Hillsdale County - X
Direction US 12 to the main light in downtown Jonesville. head North on M99 (Evans St) to the property on the left
Body of Water St Joseph River
Rooms
Other Rooms Barn(s), Greenhouse
Basement Crawl Space, Michigan Basement, Partial, Slab
Interior
Interior Features Ceiling Fan(s), Broadband, Eat-in Kitchen
Heating Baseboard, Hot Water, Radiant
Flooring Carpet, Linoleum, Tile
Fireplaces Number 1
Fireplaces Type Family Room
Fireplace true
Window Features Screens,Replacement,Insulated Windows
Appliance Dishwasher, Dryer, Microwave, Range, Refrigerator, Washer
Laundry Laundry Room, Sink
Exterior
Parking Features Garage Faces Front, Detached
Fence Fenced Back, Chain Link
Utilities Available Natural Gas Available, Electricity Available, Cable Available, Natural Gas Connected, High-Speed Internet
Waterfront Description River
View Y/N No
Roof Type Composition,Shingle
Street Surface Paved
Porch Covered, Porch(es)
Garage No
Building
Lot Description Flag Lot, Level, Recreational
Story 2
Sewer Public
Water Public
Architectural Style Colonial
Structure Type Aluminum Siding,Wood Siding
New Construction No
Schools
School District Jonesville
Others
HOA Fee Include Cable/Satellite
Tax ID 21-280-001-010
Acceptable Financing Cash, Conventional
Listing Terms Cash, Conventional



