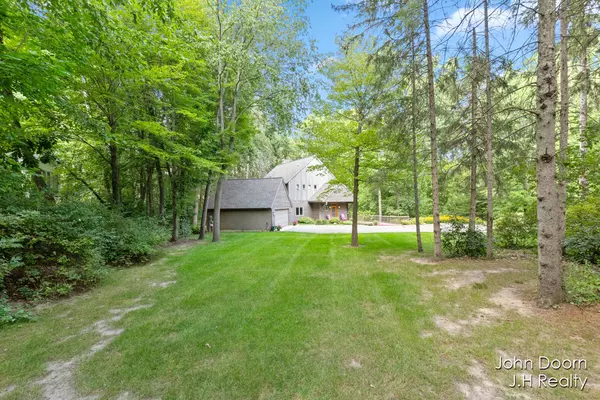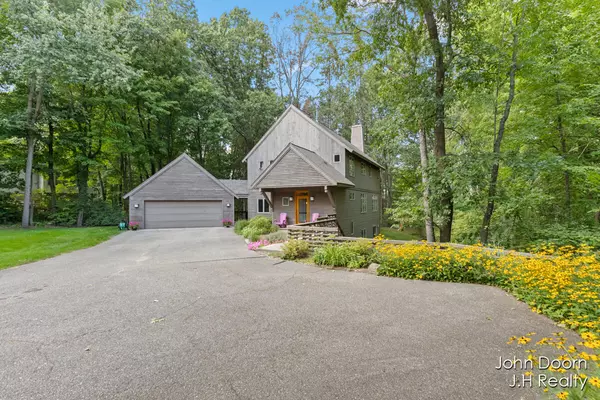3523 Mason Lake NE Road Grand Rapids, MI 49525
Open House
Sun Sep 07, 12:00pm - 2:00pm
UPDATED:
Key Details
Property Type Single Family Home
Sub Type Single Family Residence
Listing Status Active
Purchase Type For Sale
Square Footage 2,444 sqft
Price per Sqft $294
Municipality Grand Rapids Twp
MLS Listing ID 25045126
Style Traditional
Bedrooms 4
Full Baths 3
Half Baths 1
Year Built 1994
Annual Tax Amount $4,582
Tax Year 2025
Lot Size 1.130 Acres
Acres 1.13
Lot Dimensions 84x415x183x338
Property Sub-Type Single Family Residence
Source Michigan Regional Information Center (MichRIC)
Property Description
Upstairs, you'll find three spacious bedrooms and two full bathrooms, providing a private retreat for family and guests. The main level features an inviting living room, dining area, and a well-appointed kitchen, perfect for entertaining or everyday living. A convenient mudroom and half bath add to the thoughtful layout, while the screened-in porch offers a serene spot to relax and take in the peaceful surroundings. The walkout lower level is designed for both work and play, with its own separate heating, a large recreational room, a full bathroom, a dedicated office space or extra bedroom, laundry area, and a utility room for extra storage. Take a walk around the expansive yard to find a shed that can be a playhouse or storage and beautiful views of the pond or wooded acreage. Mason lake has it all, desirable location, versatile layout and space for everything you could want and more!
Seller requests that all offers be held until 11:00am on 09/09/2025 Take a walk around the expansive yard to find a shed that can be a playhouse or storage and beautiful views of the pond or wooded acreage. Mason lake has it all, desirable location, versatile layout and space for everything you could want and more!
Seller requests that all offers be held until 11:00am on 09/09/2025
Location
State MI
County Kent
Area Grand Rapids - G
Direction East Beltline To Knapp, E To Dunnigan, N To Mason Lake
Body of Water Mason Lake
Rooms
Basement Full, Walk-Out Access
Interior
Heating Baseboard, Forced Air, Hot Water
Cooling Central Air
Flooring Carpet, Tile, Wood
Fireplaces Type Living Room
Fireplace false
Appliance Dishwasher, Dryer, Microwave, Oven, Refrigerator, Washer
Laundry Laundry Room, Lower Level
Exterior
Exterior Feature Scrn Porch
Parking Features Detached
Garage Spaces 2.0
Waterfront Description Pond
View Y/N No
Roof Type Composition
Porch Porch(es), Screened
Garage Yes
Building
Story 2
Sewer Septic Tank
Water Well
Architectural Style Traditional
Structure Type Vinyl Siding,Wood Siding
New Construction No
Schools
School District Forest Hills
Others
Tax ID 41-14-11-326-034
Acceptable Financing Cash, Conventional
Listing Terms Cash, Conventional



