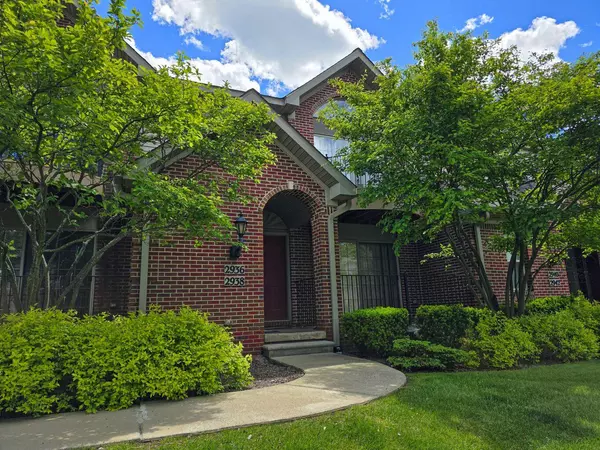2936 Signature Boulevard Ann Arbor, MI 48103

UPDATED:
Key Details
Property Type Condo
Sub Type Condominium
Listing Status Active
Purchase Type For Sale
Square Footage 1,473 sqft
Price per Sqft $254
Municipality Ann Arbor
Subdivision Cambridge Condominiums
MLS Listing ID 25051159
Style Contemporary
Bedrooms 2
Full Baths 2
HOA Fees $290/mo
HOA Y/N true
Year Built 2003
Annual Tax Amount $7,545
Tax Year 2025
Lot Size 771 Sqft
Acres 0.02
Property Sub-Type Condominium
Source Michigan Regional Information Center (MichRIC)
Property Description
Soaring cathedral ceilings & sun-drenched open-concept living & dining space create an inviting atmosphere from the moment you enter. Brand-new wide-plank blonde laminate wood based flooring flows seamlessly throughout the main level, establishing a clean, contemporary foundation. The updated kitchen shines with gleaming quartz countertops, professional-grade chef's faucet, undermount stainless steel sink, stainless appliances, generous prep space & bar seating that invites conversation. Step outside to your private balcony, perfect for morning coffee or evening entertaining under open skies.
The spacious primary suite features walk-in closet storage & a second private balcony for enjoying fresh air. The ensuite bath has been thoughtfully updated with a dual-sink quartz vanity, undermount porcelain sinks w/ brushed nickel fixtures & a walk-in shower.
The bright, generously sized second bedroom offers the same handsome plank flooring & abundant closet space. The updated full guest bath features matching quartz counters, new fixtures, a tub/shower combo & a conveniently placed in-unit laundry closet.
A flexible bonus room on the lower level is ideal for a home office, fitness space or hobby area. Direct access from your attached 231sqft one-car garage makes coming & going effortless, while two additional storage closets ensure everything has its place.
Low-maintenance living in a quiet, well-managed Cambridge Condos community. Award winning Ann Arbor schools. Prime location steps from Whole Foods, Costco, Meijer, Target & Briarwood Mall. Quick access to I-94, UofM Stadium & downtown Ann Arbor. Walkable, bikeable Ann Arbor living at its best!
Note: Several virtually staged photos have been included to offer design inspiration for prospective purchasers. Unit is currently vacant without physical furnishings. a second private balcony for enjoying fresh air. The ensuite bath has been thoughtfully updated with a dual-sink quartz vanity, undermount porcelain sinks w/ brushed nickel fixtures & a walk-in shower.
The bright, generously sized second bedroom offers the same handsome plank flooring & abundant closet space. The updated full guest bath features matching quartz counters, new fixtures, a tub/shower combo & a conveniently placed in-unit laundry closet.
A flexible bonus room on the lower level is ideal for a home office, fitness space or hobby area. Direct access from your attached 231sqft one-car garage makes coming & going effortless, while two additional storage closets ensure everything has its place.
Low-maintenance living in a quiet, well-managed Cambridge Condos community. Award winning Ann Arbor schools. Prime location steps from Whole Foods, Costco, Meijer, Target & Briarwood Mall. Quick access to I-94, UofM Stadium & downtown Ann Arbor. Walkable, bikeable Ann Arbor living at its best!
Note: Several virtually staged photos have been included to offer design inspiration for prospective purchasers. Unit is currently vacant without physical furnishings.
Location
State MI
County Washtenaw
Area Ann Arbor/Washtenaw - A
Direction Signature Blvd off of E Eisenhower Pkwy btwn S Main St and Ann Arbor Saline Rd. Parking in front is first come first serve.
Rooms
Basement Full, Slab, Walk-Out Access
Interior
Interior Features Ceiling Fan(s), Garage Door Opener, Eat-in Kitchen
Heating Baseboard, Forced Air
Cooling Central Air
Flooring Carpet, Engineered Hardwood, Laminate, Tile
Fireplace false
Window Features Screens,Insulated Windows,Garden Window,Window Treatments
Appliance Humidifier, Dishwasher, Disposal, Dryer, Microwave, Oven, Range, Refrigerator, Washer
Laundry In Bathroom, In Unit, Laundry Closet, Main Level
Exterior
Exterior Feature Balcony
Parking Features Garage Faces Rear, Garage Door Opener, Attached
Garage Spaces 1.0
Utilities Available Phone Available, Natural Gas Connected, Cable Connected, High-Speed Internet
Amenities Available Cable TV, Interior Unit, Pets Allowed
View Y/N No
Roof Type Shingle,Wood
Street Surface Paved
Porch Deck, Patio, Porch(es), Terrace
Garage Yes
Building
Lot Description Level, Sidewalk, Cul-De-Sac
Story 2
Sewer Public
Water Public
Architectural Style Contemporary
Structure Type Brick,Vinyl Siding
New Construction No
Schools
Elementary Schools Pattengill Elementary School
Middle Schools Tappan Middle School
High Schools Pioneer High School
School District Ann Arbor
Others
HOA Fee Include Trash,Snow Removal,Sewer,Lawn/Yard Care
Tax ID 09-12-08-201-026
Acceptable Financing Cash, FHA, VA Loan, MSHDA, Conventional
Listing Terms Cash, FHA, VA Loan, MSHDA, Conventional
Virtual Tour https://visithome.ai/AGHPXUk63LFYYeCVdiih8U?mu=ft
GET MORE INFORMATION




