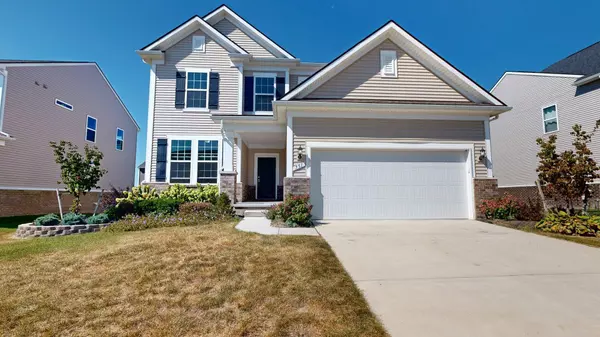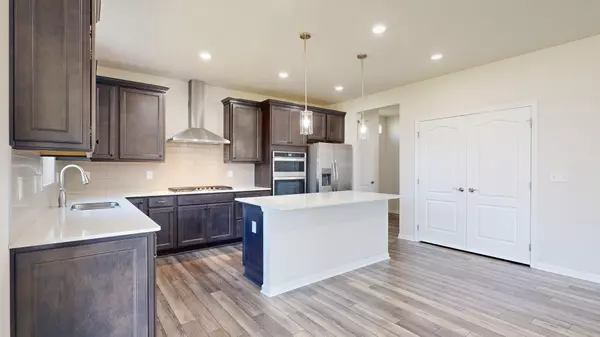751 Haywood Drive Saline, MI 48176

UPDATED:
Key Details
Property Type Single Family Home
Sub Type Single Family Residence
Listing Status Active
Purchase Type For Sale
Square Footage 2,516 sqft
Price per Sqft $238
Municipality Saline City
MLS Listing ID 25052309
Style Colonial
Bedrooms 3
Full Baths 2
Half Baths 1
HOA Fees $800/ann
HOA Y/N false
Year Built 2022
Annual Tax Amount $18,913
Tax Year 2025
Lot Size 6,622 Sqft
Acres 0.15
Lot Dimensions 1x1
Property Sub-Type Single Family Residence
Source Michigan Regional Information Center (MichRIC)
Property Description
Location
State MI
County Washtenaw
Area Ann Arbor/Washtenaw - A
Direction GPS
Rooms
Basement Partial
Interior
Interior Features Garage Door Opener, Center Island, Eat-in Kitchen, Pantry
Heating Forced Air
Cooling Central Air, SEER 13 or Greater
Flooring Carpet, Vinyl
Fireplace false
Appliance Humidifier, Cooktop, Dishwasher, Disposal, Dryer, Microwave, Oven, Refrigerator, Washer
Laundry Laundry Room, Upper Level
Exterior
Parking Features Garage Faces Front, Garage Door Opener, Attached
Garage Spaces 2.0
Amenities Available Pets Allowed
View Y/N No
Roof Type Asphalt
Street Surface Paved
Porch Porch(es)
Garage Yes
Building
Lot Description Level
Story 2
Sewer Public
Water Public
Architectural Style Colonial
Structure Type Brick,Vinyl Siding
New Construction No
Schools
Elementary Schools Woodland Meadows Elementary School
Middle Schools Saline Middle School
High Schools Saline High School
School District Saline
Others
HOA Fee Include None
Tax ID 18-12-30-358-102
Acceptable Financing Cash, FHA, VA Loan, Conventional
Listing Terms Cash, FHA, VA Loan, Conventional
Virtual Tour https://my.matterport.com/show/?m=y6oejhdxHZh&mls=1
GET MORE INFORMATION




