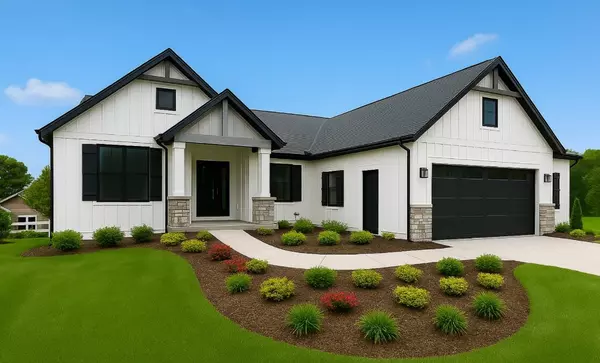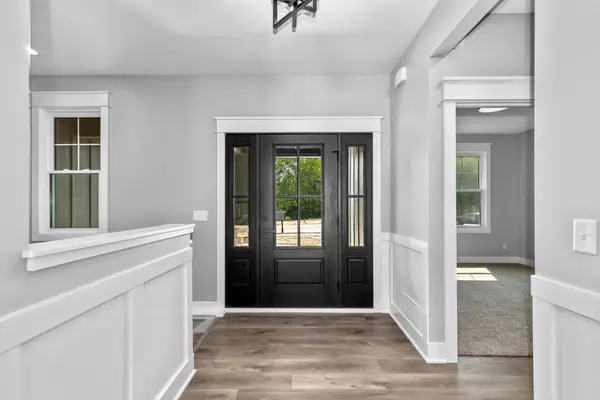4401 Greenly Street Hudsonville, MI 49426

UPDATED:
Key Details
Property Type Single Family Home
Sub Type Single Family Residence
Listing Status Active
Purchase Type For Sale
Square Footage 1,733 sqft
Price per Sqft $432
Municipality Jamestown Twp
MLS Listing ID 25054925
Style Craftsman
Bedrooms 4
Full Baths 3
HOA Y/N true
Annual Tax Amount $600
Tax Year 2025
Lot Size 2.000 Acres
Acres 2.0
Lot Dimensions 340' x 256.5'
Property Sub-Type Single Family Residence
Source Michigan Regional Information Center (MichRIC)
Property Description
Location
State MI
County Ottawa
Area Grand Rapids - G
Direction 32nd to Greenly west to lot
Rooms
Basement Daylight
Interior
Heating Forced Air
Fireplaces Number 1
Fireplace true
Laundry Gas Dryer Hookup, Laundry Room, Main Level, Washer Hookup
Exterior
Parking Features Garage Faces Front, Garage Door Opener, Attached
Garage Spaces 3.0
View Y/N No
Garage Yes
Building
Story 1
Sewer Septic Tank
Water Well
Architectural Style Craftsman
Structure Type HardiPlank Type,Stone,Vinyl Siding
New Construction Yes
Schools
School District Hudsonville
Others
Tax ID 70-18-07-100-019
Acceptable Financing Cash, Conventional
Listing Terms Cash, Conventional
GET MORE INFORMATION




