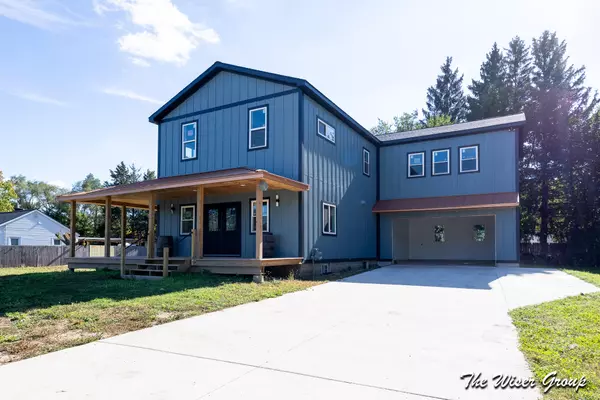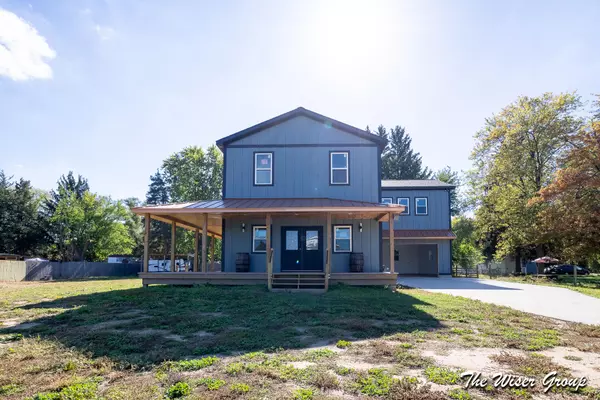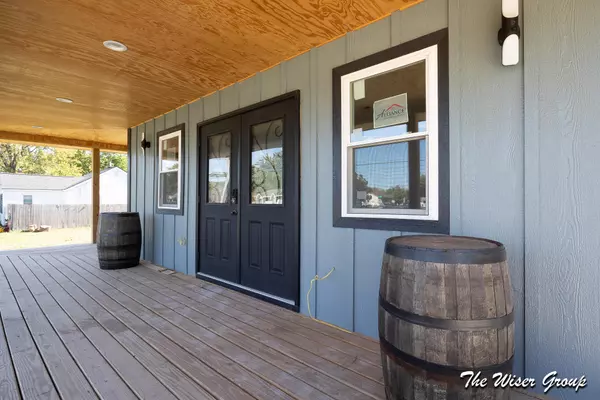402 48th SE Street Kentwood, MI 49548

UPDATED:
Key Details
Property Type Single Family Home
Sub Type Single Family Residence
Listing Status Active
Purchase Type For Sale
Square Footage 2,869 sqft
Price per Sqft $174
Municipality City of Kentwood
MLS Listing ID 25055184
Style Traditional
Bedrooms 5
Full Baths 3
Year Built 2025
Annual Tax Amount $2,500
Tax Year 2025
Lot Size 0.408 Acres
Acres 0.41
Lot Dimensions 89.06 x 200.13
Property Sub-Type Single Family Residence
Source Michigan Regional Information Center (MichRIC)
Property Description
Location
State MI
County Kent
Area Grand Rapids - G
Direction E Of Division On 48th St.
Rooms
Basement Full
Interior
Interior Features Center Island
Heating Forced Air
Cooling Central Air
Flooring Other
Fireplace false
Window Features Screens,Insulated Windows
Laundry Laundry Room, Main Level, Upper Level
Exterior
Parking Features Garage Faces Front, Attached
Garage Spaces 2.0
Fence Privacy
Utilities Available Natural Gas Connected, Cable Connected, High-Speed Internet
View Y/N No
Roof Type Composition,Copper
Street Surface Paved
Porch Covered, Deck, Porch(es)
Garage Yes
Building
Lot Description Sidewalk
Story 2
Sewer Public
Water Public
Architectural Style Traditional
Structure Type Wood Siding
New Construction No
Schools
Middle Schools Kelloggsville Middle School
High Schools Kelloggsville High School
School District Kelloggsville
Others
Tax ID 41-18-30-401-003
Acceptable Financing Cash, Conventional
Listing Terms Cash, Conventional
GET MORE INFORMATION




