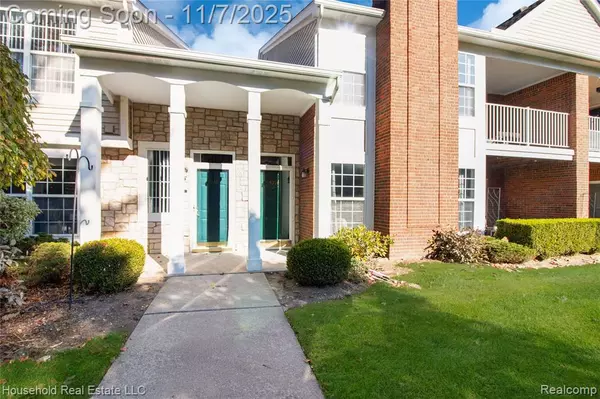4354 Berkshire Drive Sterling Heights, MI 48314

UPDATED:
Key Details
Property Type Condo
Sub Type Condominium
Listing Status Pending
Purchase Type For Sale
Square Footage 1,213 sqft
Price per Sqft $214
Municipality Sterling Heights City
Subdivision Sterling Heights City
MLS Listing ID 20251050764
Bedrooms 2
Full Baths 2
HOA Fees $175/mo
HOA Y/N true
Year Built 1999
Annual Tax Amount $3,598
Property Sub-Type Condominium
Source Realcomp
Property Description
Location
State MI
County Macomb
Area Macomb County - 50
Direction Mound Road to Aberdeen Gardens.
Rooms
Basement Slab
Interior
Heating Forced Air
Cooling Central Air
Fireplaces Type Living Room, Gas Log
Fireplace true
Appliance Washer, Refrigerator, Range, Dryer, Dishwasher
Laundry Main Level
Exterior
Exterior Feature Patio, Porch(es), Tennis Court(s)
Parking Features Attached
Garage Spaces 1.5
Pool Outdoor/Inground
Amenities Available Pool
View Y/N No
Garage Yes
Building
Story 1
Sewer Public
Water Public
Structure Type Brick,Vinyl Siding
Schools
School District Utica
Others
HOA Fee Include Lawn/Yard Care,Snow Removal,Trash
Tax ID 1005101078
Acceptable Financing Cash, Conventional, FHA, VA Loan
Listing Terms Cash, Conventional, FHA, VA Loan
Virtual Tour https://my.matterport.com/show/?m=Jrv2mbCkVuV&mls=1
GET MORE INFORMATION




