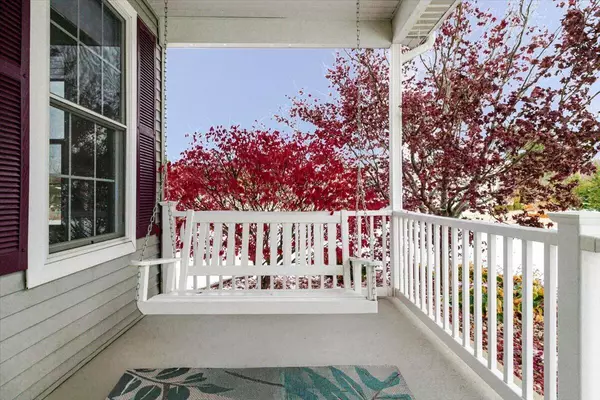5789 Hayden Court Stevensville, MI 49127

Open House
Sun Nov 16, 12:00pm - 2:00pm
UPDATED:
Key Details
Property Type Single Family Home
Sub Type Single Family Residence
Listing Status Active
Purchase Type For Sale
Square Footage 1,854 sqft
Price per Sqft $248
Municipality Lincoln Twp
Subdivision Wyndstone Estates
MLS Listing ID 25058095
Style Traditional
Bedrooms 4
Full Baths 3
Half Baths 1
Year Built 2007
Annual Tax Amount $5,220
Tax Year 2025
Lot Size 0.360 Acres
Acres 0.36
Lot Dimensions 114x181x59x183
Property Sub-Type Single Family Residence
Source Michigan Regional Information Center (MichRIC)
Property Description
Upper level consists of a large primary suite with walk-in closet as well as a separate large additional closet & full bath w/jetted tub, dual sinks and shower. The other two bedrooms share the full bath in hallway with the convenience of dual sinks. All 3 full baths have new Premium Luxury Vinyl flooring. Laundry is thoughtfully located on upper level (Whirlpool washer & dryer are less than 1 year old and are included).
Finished basement offers a large guest suite w/closet, egress window & full bath. This space could easily serve as a recreation room as it already has ceiling speakers & a custom theatre screen. There is also a finished bonus space that would be a great office, playroom, tv room, etc.
Slider door off eating area leads you to the beautiful deck w/new fence feature offering privacy and beautiful landscaping lights. Backyard also features a firepit area with bench seating, raised garden area & plenty of room for yard activities. Underground sprinklers for an amazing lawn, plus landscaping with river stones, paver edging & new trees. Enjoy the covered front porch w/porch swing for relaxing.
Garage is well appointed featuring a wall storage system, ceiling storage rack system, bike rack pulley system & Gladiator work bench.
New water heater, sump pump, exterior light fixtures, an awesome solar house number plate and so much more!
Perfect location close to schools, parks, library & splash pad, Lake Michigan Beaches, local fruit stands, breweries, wineries and so much more! Just minutes from downtown St. Joseph boutiques, restaurants & multiple festivities all year round. This home is literally move-in condition and ready for you to start loving it. new tiled backsplash and single cavity stainless steel sink with multiple features. Formal dining room off of the foyer adorns new custom crown molding. Half bath on the main floor is convenient for when you have guests over.
Upper level consists of a large primary suite with walk-in closet as well as a separate large additional closet & full bath w/jetted tub, dual sinks and shower. The other two bedrooms share the full bath in hallway with the convenience of dual sinks. All 3 full baths have new Premium Luxury Vinyl flooring. Laundry is thoughtfully located on upper level (Whirlpool washer & dryer are less than 1 year old and are included).
Finished basement offers a large guest suite w/closet, egress window & full bath. This space could easily serve as a recreation room as it already has ceiling speakers & a custom theatre screen. There is also a finished bonus space that would be a great office, playroom, tv room, etc.
Slider door off eating area leads you to the beautiful deck w/new fence feature offering privacy and beautiful landscaping lights. Backyard also features a firepit area with bench seating, raised garden area & plenty of room for yard activities. Underground sprinklers for an amazing lawn, plus landscaping with river stones, paver edging & new trees. Enjoy the covered front porch w/porch swing for relaxing.
Garage is well appointed featuring a wall storage system, ceiling storage rack system, bike rack pulley system & Gladiator work bench.
New water heater, sump pump, exterior light fixtures, an awesome solar house number plate and so much more!
Perfect location close to schools, parks, library & splash pad, Lake Michigan Beaches, local fruit stands, breweries, wineries and so much more! Just minutes from downtown St. Joseph boutiques, restaurants & multiple festivities all year round. This home is literally move-in condition and ready for you to start loving it.
Location
State MI
County Berrien
Area Southwestern Michigan - S
Direction W John Beers Rd. to Wyndstone Dr. to left on Racine to left onto Hayden Ct.
Rooms
Basement Full
Interior
Interior Features Ceiling Fan(s), Garage Door Opener, Eat-in Kitchen, Pantry
Heating Forced Air
Cooling Central Air
Fireplaces Number 1
Fireplaces Type Gas Log, Living Room
Fireplace true
Window Features Window Treatments
Appliance Dishwasher, Disposal, Dryer, Microwave, Range, Refrigerator, Washer
Laundry Laundry Closet, Upper Level
Exterior
Parking Features Garage Faces Front, Attached
Garage Spaces 2.0
View Y/N No
Roof Type Composition
Porch Deck, Porch(es)
Garage Yes
Building
Lot Description Sidewalk, Cul-De-Sac
Story 2
Sewer Public
Water Public
Architectural Style Traditional
Structure Type Stone,Vinyl Siding
New Construction No
Schools
School District Lakeshore
Others
Tax ID 11-12-8901-0123-00-2
Acceptable Financing Cash, Conventional
Listing Terms Cash, Conventional
Virtual Tour https://url.us.m.mimecastprotect.com/s/FJYFCL9zAWCRr7Or7TgunCyzf_N?domain=erinwatsonphotography.hd.pics
GET MORE INFORMATION




