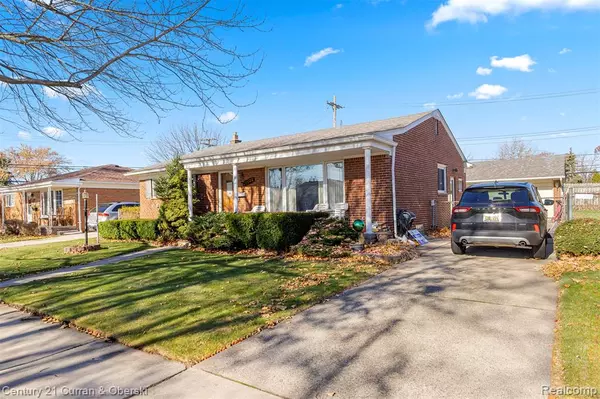26622 Ashley Street Dearborn Heights, MI 48127

UPDATED:
Key Details
Property Type Single Family Home
Sub Type Single Family Residence
Listing Status Pending
Purchase Type For Sale
Square Footage 1,240 sqft
Price per Sqft $176
Municipality Dearborn Heights City
Subdivision Dearborn Heights City
MLS Listing ID 20251053275
Bedrooms 3
Full Baths 1
Half Baths 1
Year Built 1957
Annual Tax Amount $3,484
Lot Size 6,098 Sqft
Acres 0.14
Lot Dimensions 60X100
Property Sub-Type Single Family Residence
Source Realcomp
Property Description
Location
State MI
County Wayne
Area Wayne County - 100
Direction Turn left onto N Charlesworth St
Interior
Interior Features Basement Finished
Heating Forced Air
Cooling Central Air
Appliance Washer, Refrigerator, Oven, Dryer
Laundry Lower Level
Exterior
Exterior Feature Fenced Back, Patio, Porch(es)
Parking Features Detached
Garage Spaces 2.0
View Y/N No
Roof Type Asphalt
Garage Yes
Building
Lot Description Level
Story 1
Sewer Public
Water Public
Structure Type Brick
Schools
School District Crestwood
Others
Tax ID 33011020016002
Acceptable Financing Cash, Conventional, FHA, VA Loan
Listing Terms Cash, Conventional, FHA, VA Loan
GET MORE INFORMATION




