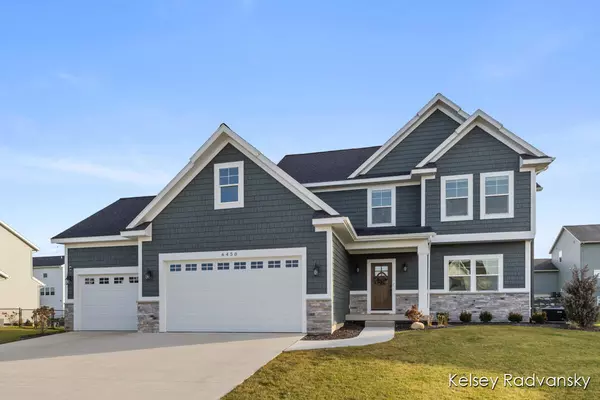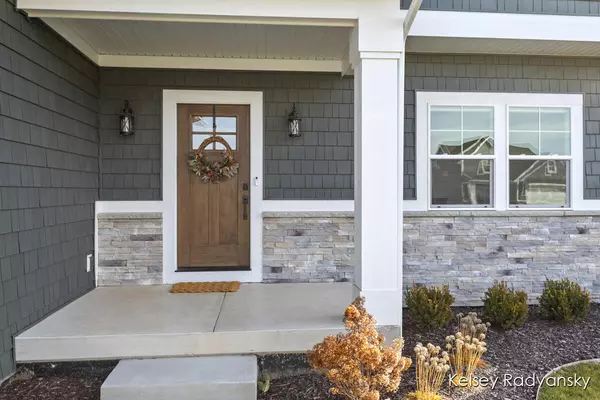6450 Estate SW Drive Byron Center, MI 49315

Open House
Sun Nov 30, 1:00pm - 3:00pm
UPDATED:
Key Details
Property Type Single Family Home
Sub Type Single Family Residence
Listing Status Active
Purchase Type For Sale
Square Footage 2,325 sqft
Price per Sqft $243
Municipality Byron Twp
Subdivision Rolling Meadows 2
MLS Listing ID 25059784
Style Traditional
Bedrooms 4
Full Baths 2
Half Baths 1
HOA Fees $100/ann
HOA Y/N false
Year Built 2025
Annual Tax Amount $4,681
Tax Year 2025
Lot Size 0.270 Acres
Acres 0.27
Lot Dimensions 95 X 125 X 95 X 125
Property Sub-Type Single Family Residence
Source Michigan Regional Information Center (MichRIC)
Property Description
Step inside and you'll immediately notice the thoughtful upgrades that make it truly move-in ready- new custom window treatments throughout, all appliances included, and a fenced backyard perfect for kids, pets, or peaceful evenings outdoors. The kitchen delivers on every detail, featuring castled cabinetry, quartz countertops, a large pantry, and soft-close drawers and doors. The living room's open layout and abundant light make it the heart of the home, while just off the foyer, a large flex room with French door offers the perfect spot for a home office or playroom.
Upstairs, the primary suite includes custom wainscoting, a large dual-sink bathroom, and a walk-in closet with plenty of storage. Three additional bedrooms and a second full bath provide comfort and space for family or guests.
The lower level is a warm, expansive second living space, complete with a large family room and rough-ins for a future 5th bedroom and third full bath, offering plenty of room to grow.
Outside, enjoy underground sprinkling, fresh landscaping, and the peace of mind that comes with a home that's truly move-in ready.
Homes with this level of upgrades and care don't come along often.
Better than new. Ready for you. 6450 Estate Drive. provide comfort and space for family or guests.
The lower level is a warm, expansive second living space, complete with a large family room and rough-ins for a future 5th bedroom and third full bath, offering plenty of room to grow.
Outside, enjoy underground sprinkling, fresh landscaping, and the peace of mind that comes with a home that's truly move-in ready.
Homes with this level of upgrades and care don't come along often.
Better than new. Ready for you. 6450 Estate Drive.
Location
State MI
County Kent
Area Grand Rapids - G
Rooms
Basement Daylight
Interior
Interior Features Ceiling Fan(s), Broadband, Garage Door Opener, Center Island, Pantry
Heating Forced Air
Cooling Central Air
Fireplace false
Window Features Low-Emissivity Windows,Screens,Insulated Windows,Window Treatments
Appliance Dishwasher, Disposal, Dryer, Microwave, Range, Refrigerator, Washer
Laundry Gas Dryer Hookup, Laundry Room, Main Level
Exterior
Parking Features Garage Door Opener, Attached
Garage Spaces 3.0
Fence Fenced Back, Chain Link
Utilities Available Natural Gas Available, Electricity Available, Cable Available, Natural Gas Connected, Storm Sewer
View Y/N No
Roof Type Composition
Porch Deck
Garage Yes
Building
Lot Description Level
Story 2
Sewer Public
Water Public
Architectural Style Traditional
Structure Type Stone,Vinyl Siding
New Construction No
Schools
School District Byron Center
Others
HOA Fee Include Other,None
Tax ID 41-21-02-329-089
Acceptable Financing Other, Cash, FHA, VA Loan, Rural Development, MSHDA, Conventional
Listing Terms Other, Cash, FHA, VA Loan, Rural Development, MSHDA, Conventional
GET MORE INFORMATION




