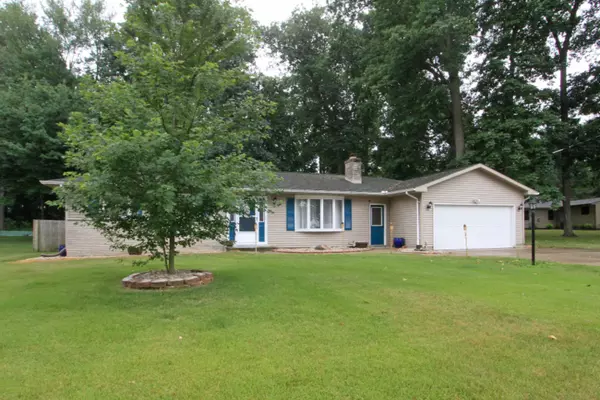For more information regarding the value of a property, please contact us for a free consultation.
3114 Woodhams Avenue Portage, MI 49002
Want to know what your home might be worth? Contact us for a FREE valuation!

Our team is ready to help you sell your home for the highest possible price ASAP
Key Details
Property Type Single Family Home
Sub Type Single Family Residence
Listing Status Sold
Purchase Type For Sale
Square Footage 1,580 sqft
Price per Sqft $133
Municipality Portage City
MLS Listing ID 19033311
Sold Date 08/09/19
Style Ranch
Bedrooms 3
Full Baths 1
Half Baths 1
Year Built 1965
Annual Tax Amount $3,215
Tax Year 2019
Lot Size 0.310 Acres
Acres 0.31
Lot Dimensions 90 X 150
Property Sub-Type Single Family Residence
Property Description
Spacious Portage ranch with Austin Lake view & shared neighborhood right of way to Austin Lake, easy to launch your kayak. Sprawling 3 bedroom ranch on a large park like setting. Beautiful wood floors throughout much. Updated kitchen cabinets, granite countertops, glass backsplash and flooring, eat in area has access to patio with automatic awning for shade. Kitchen opens to family room with floor to ceiling brick gas fireplace and patio access. Large bedroom with walk in closet that could accommodate a second full bath to create a guest suite. Formal living has a second floor to ceiling brick wood burning fireplace and a bay window. Master is spacious with updated half bath. Smaller 3rd bedroom would be a great office. Updated full bath with tile enclosure. Main floor laundry. 1/2 the basement finished and other mechanical and storage. Furnace humidifier 6 months old, water heater 1 month old.
Main level laundry room and secondary laundry in basement.
Location
State MI
County Kalamazoo
Area Greater Kalamazoo - K
Direction From Centre S. on Portage Road, E on T Ave / Mandigo then N on Andrews and East on Woodhams
Rooms
Other Rooms Shed(s)
Basement Full
Interior
Interior Features Ceiling Fan(s), Garage Door Opener, Eat-in Kitchen, Pantry
Heating Forced Air
Cooling Central Air
Flooring Ceramic Tile, Wood
Fireplaces Number 2
Fireplaces Type Family Room, Gas Log, Living Room, Wood Burning
Fireplace true
Window Features Replacement
Appliance Dishwasher, Dryer, Microwave, Range, Refrigerator, Washer, Water Softener Owned
Exterior
Parking Features Attached
Garage Spaces 2.0
Fence Fenced Back
Utilities Available Natural Gas Connected, Cable Connected
View Y/N No
Roof Type Composition
Street Surface Paved
Handicap Access Accessible Entrance
Porch Patio
Garage Yes
Building
Story 1
Sewer Public
Water Public
Architectural Style Ranch
Structure Type Stone,Vinyl Siding
New Construction No
Schools
School District Vicksburg
Others
Tax ID 391007440003O
Acceptable Financing Cash, FHA, VA Loan, Conventional
Listing Terms Cash, FHA, VA Loan, Conventional
Read Less
Bought with Inspired Living Real Estate
GET MORE INFORMATION




