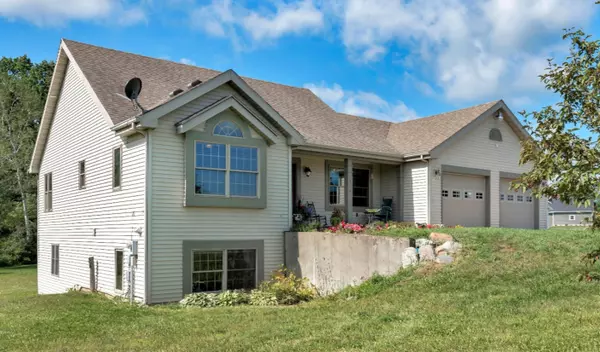For more information regarding the value of a property, please contact us for a free consultation.
1850 19 Mile NE Road Cedar Springs, MI 49319
Want to know what your home might be worth? Contact us for a FREE valuation!

Our team is ready to help you sell your home for the highest possible price ASAP
Key Details
Property Type Single Family Home
Sub Type Single Family Residence
Listing Status Sold
Purchase Type For Sale
Square Footage 1,362 sqft
Price per Sqft $234
Municipality Solon Twp
MLS Listing ID 19041341
Sold Date 12/20/19
Style Ranch
Bedrooms 4
Full Baths 3
Half Baths 1
Year Built 2001
Annual Tax Amount $2,890
Tax Year 2019
Lot Size 4.330 Acres
Acres 4.33
Lot Dimensions 467x945
Property Sub-Type Single Family Residence
Property Description
You've found that dream home in the country you've been looking for. This magnificent, meticulously maintained 4 bedroom, 3 & 1 1/2 bath home features a large master suite with private deck/balcony, main floor laundry and a spacious kitchen with a dining area that has amazing views of your property. The fully finished walkout basement includes a huge family room and in-law suite features including a 2nd full kitchen, dining area and laundry. If the spacious 2 car attached garage is not quite enough, certainly the 24/28ft pole barn will provide the additional space you need for all your toys or projects. Situated on a very private 4.33 acres less than 5 minutes from 131 in the desirable Cedar Springs School district. This home won't last long set up your private tour today.
Location
State MI
County Kent
Area Grand Rapids - G
Direction From exit 104 off 131 go west on 17 mile. Turn north on Algoma then west on 19. Home is approximately 1 mile up on your left hand side.
Rooms
Other Rooms Pole Barn
Basement Full, Walk-Out Access
Interior
Interior Features Ceiling Fan(s), Kitchen Island, Eat-in Kitchen, Pantry
Heating Forced Air
Cooling Central Air
Fireplace false
Window Features Replacement,Insulated Windows,Window Treatments
Appliance Dishwasher, Dryer, Microwave, Oven, Refrigerator, Washer, Water Softener Owned
Exterior
Parking Features Detached, Attached
Garage Spaces 2.0
Utilities Available Cable Connected
Waterfront Description Stream/Creek
View Y/N No
Roof Type Composition
Handicap Access 36 Inch Entrance Door, 36' or + Hallway
Porch Deck, Patio, Porch(es)
Garage Yes
Building
Lot Description Wooded
Story 1
Sewer Septic Tank
Water Well
Architectural Style Ranch
Structure Type Vinyl Siding
New Construction No
Schools
School District Cedar Springs
Others
Tax ID 410221100035
Acceptable Financing Cash, FHA, VA Loan, Conventional
Listing Terms Cash, FHA, VA Loan, Conventional
Read Less
Bought with Coldwell Banker AJS (Rock)



