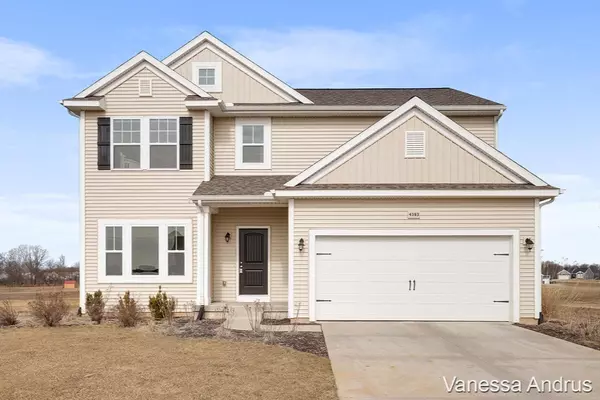For more information regarding the value of a property, please contact us for a free consultation.
4393 Wood Way NE Court Cedar Springs, MI 49319
Want to know what your home might be worth? Contact us for a FREE valuation!

Our team is ready to help you sell your home for the highest possible price ASAP
Key Details
Sold Price $282,500
Property Type Single Family Home
Sub Type Single Family Residence
Listing Status Sold
Purchase Type For Sale
Square Footage 2,368 sqft
Price per Sqft $119
Municipality Algoma Twp
MLS Listing ID 20009782
Sold Date 07/01/20
Style Traditional
Bedrooms 5
Full Baths 2
HOA Fees $35/qua
HOA Y/N true
Year Built 2016
Annual Tax Amount $3,830
Tax Year 2020
Lot Size 0.968 Acres
Acres 0.97
Lot Dimensions 158x261x168x255
Property Sub-Type Single Family Residence
Property Description
* Seller is allowing virtual showings.* Beautiful home in desirable Russell Ridge. 5 bedroom, 2 1/2 bath home on an Acre in Cedar Springs School District. Open floor plan, granite counter tops, center island, large pantry. 5th bedroom is currently being used as a play room on the main level. Upper level has a Large Master suite, upper level laundry, 3 additional bedrooms one with a walk in closet. Lower level has daylight windows and is an open canvas with potential for 2 more bedrooms, additional bathroom and family room. Easy access to 131, close to downtown Cedar Springs and Rockford.
Location
State MI
County Kent
Area Grand Rapids - G
Direction Take US 131 North to exit 101, Greenville/ 14 Mile Rd., East on 14 Mile Rd to Summit Ave, North on Summit Ave to Russell St, turn east on Russell St to the second entrance of Russell Ridge.
Rooms
Basement Daylight
Interior
Interior Features Ceiling Fan(s), Garage Door Opener, Kitchen Island
Heating Forced Air
Cooling Central Air
Flooring Laminate
Fireplace false
Appliance Dishwasher, Dryer, Microwave, Oven, Range, Refrigerator, Washer, Water Softener Owned
Exterior
Parking Features Attached
Garage Spaces 2.0
View Y/N No
Roof Type Composition
Street Surface Paved
Garage Yes
Building
Story 2
Sewer Septic Tank
Water Well
Architectural Style Traditional
Structure Type Vinyl Siding
New Construction No
Schools
School District Cedar Springs
Others
HOA Fee Include Snow Removal
Tax ID 410612252053
Acceptable Financing Cash, FHA, VA Loan, Conventional
Listing Terms Cash, FHA, VA Loan, Conventional
Read Less
Bought with RE/MAX United (Beltline)



