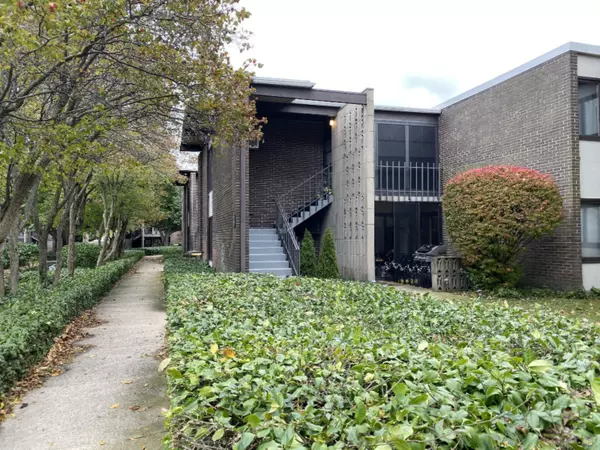For more information regarding the value of a property, please contact us for a free consultation.
816 S Beacon Boulevard #58 Grand Haven, MI 49417
Want to know what your home might be worth? Contact us for a FREE valuation!

Our team is ready to help you sell your home for the highest possible price ASAP
Key Details
Property Type Condo
Sub Type Condominium
Listing Status Sold
Purchase Type For Sale
Square Footage 1,000 sqft
Price per Sqft $120
Municipality Grand Haven City
MLS Listing ID 19054079
Sold Date 01/10/20
Style Ranch
Bedrooms 2
Full Baths 1
Half Baths 1
HOA Fees $230/mo
HOA Y/N true
Year Built 1975
Annual Tax Amount $1,255
Tax Year 2019
Property Sub-Type Condominium
Property Description
THIS IMPECCABLE HAWTHRONE SQUARE CONDO IS MOVE IN READY. AMENITIES INCLUDE AN UPDATED WHITE KITCHEN WITH PULL OUT SHELVING, SOLID SURFACE COUNTERTOPS PLUS REFRIG, RANGE, DISHWASHER AND BUILTIN MICROWAVE. A VERY LARGE OPEN LIVING/DINING AREA HAS A BRAND NEW WALL UNIT AIR CONDITIONER (ONE MONTH), AND IS DECORATED IN NEUTRAL COLORS WHICH WILL COORDINATE WITH ANY DECOR. AS YOU ENTER THIS CONDO THERE IS A 3 SEASON ROOM/COVERED PATIO THAT DOUBLES AS A REALLY NICE MUD ROOM/READING ROOM AND JUST A PLACE TO ENJOY THE BEAUTIFUL TREES AND LANDSCAPING THAT SURROUNDS THIS COMPLEX. BOTH BEDROOMS HAVE CLOSETS THAT SPAN THE ENTIRE WALL OF EACH BEDROOM FOR LOADS OF STORAGE. THERE IS A 1/2 BATH OFF THE MASTER BEDROOM WHICH NOW HOUSES THE WASHER/DRYER. THE SINK WAS REMOVED TO ALLOW THAT TO HAPPEN BUT THE TOILET IS STILL THERE. THE SINK COULD BE PUT BACK AND THE WASHER/DRYER COULD BE RELOCATED IN ONE OF THE LARGE BEDROOM CLOSESTS WHICH IS WHERE MANY OF THE CONDO OWNERS PLACE THEM. THIS UNIT HAS A DETACHED GARAGE WITH OPENER.
PETS ARE ALLOWED!
Location
State MI
County Ottawa
Area North Ottawa County - N
Direction Beacon Blvd heading North to the main entrance of Hawthrone Sq. Turn right and park. Condo is #58 and is located right near the entrance.
Rooms
Basement Other
Interior
Interior Features Garage Door Opener
Heating Baseboard
Cooling Wall Unit(s)
Flooring Laminate
Fireplace false
Window Features Insulated Windows
Appliance Dishwasher, Dryer, Microwave, Range, Refrigerator, Washer
Exterior
Parking Features Detached
Garage Spaces 1.0
Utilities Available Natural Gas Available, Electricity Available, Cable Available, Phone Connected, Natural Gas Connected, Cable Connected, Storm Sewer
Amenities Available End Unit, Pets Allowed
View Y/N No
Roof Type Other
Street Surface Paved
Porch 3 Season Room
Garage Yes
Building
Lot Description Sidewalk, Wooded
Story 1
Sewer Public
Water Public
Architectural Style Ranch
Structure Type Brick
New Construction No
Schools
School District Grand Haven
Others
HOA Fee Include Water,Trash,Snow Removal,Sewer,Lawn/Yard Care
Tax ID 700328175057
Acceptable Financing Cash, Conventional
Listing Terms Cash, Conventional
Read Less
Bought with RE/MAX Lakeshore
GET MORE INFORMATION




