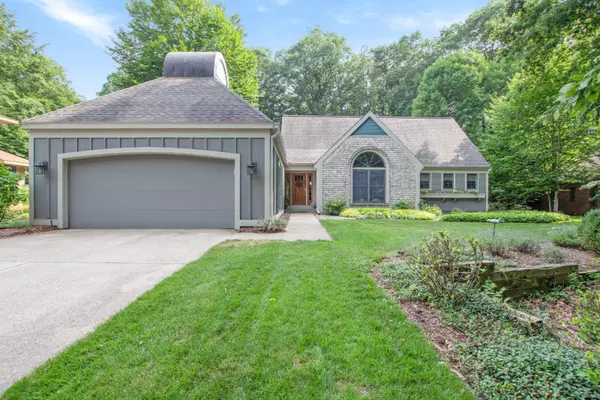For more information regarding the value of a property, please contact us for a free consultation.
17566 Beech Hill Drive Grand Haven, MI 49417
Want to know what your home might be worth? Contact us for a FREE valuation!

Our team is ready to help you sell your home for the highest possible price ASAP
Key Details
Property Type Single Family Home
Sub Type Single Family Residence
Listing Status Sold
Purchase Type For Sale
Square Footage 2,876 sqft
Price per Sqft $178
Municipality Grand Haven Twp
MLS Listing ID 20011650
Sold Date 06/11/20
Style Traditional
Bedrooms 4
Full Baths 5
Year Built 1987
Annual Tax Amount $5,280
Tax Year 2019
Lot Size 0.680 Acres
Acres 0.68
Lot Dimensions 100x300
Property Sub-Type Single Family Residence
Property Description
WELCOME HOME to this beautiful custom built one owner home located on desirable Beech Hill Drive. Situated on a large private, park like setting abutting up to over 70 acres of wooded preserve. Thoughtfully designed gourmet cooks kitchen featuring Leicht cabinetry, Viking range and hood, Sub Zero refrigerator/freezer and Fisher Paykel double drawer dishwasher. Italian tile backsplash and flooring along with Corion counters and Granite Island. The main level offers a vaulted ceiling great room with fireplace, den, laundry, large master suite and 3- season room overlooking the in-ground pool/hot tub and pool house that has it's own full bath. Two bedrooms, bonus room/office area, full bath are on the upper level. Lower level area includes a family room, recreation room with full kitchen. Loads of additional storage. Move in ready! Lower level area includes a family room, recreation room with full kitchen. Loads of additional storage. Move in ready!
Location
State MI
County Ottawa
Area North Ottawa County - N
Direction Lakeshore Dr to Beech Hill
Rooms
Other Rooms Shed(s)
Basement Full
Interior
Interior Features Ceiling Fan(s), Hot Tub Spa, Wet Bar, Center Island
Heating Forced Air
Cooling Attic Fan, Central Air
Flooring Ceramic Tile, Wood
Fireplaces Number 2
Fireplaces Type Family Room, Gas Log, Living Room
Fireplace true
Window Features Skylight(s),Insulated Windows,Window Treatments
Appliance Dishwasher, Disposal, Range, Refrigerator
Exterior
Exterior Feature Scrn Porch
Parking Features Attached
Garage Spaces 2.0
Fence Fenced Back
Pool In Ground
Utilities Available Phone Available, Natural Gas Available, Electricity Available, Cable Available, Natural Gas Connected, Cable Connected
View Y/N No
Roof Type Composition
Street Surface Paved
Porch 3 Season Room, Deck, Patio
Garage Yes
Building
Lot Description Level, Wooded, Cul-De-Sac
Story 2
Sewer Septic Tank
Water Public
Architectural Style Traditional
Structure Type Wood Siding
New Construction No
Schools
School District Grand Haven
Others
Tax ID 700709305015
Acceptable Financing Cash, FHA, Conventional
Listing Terms Cash, FHA, Conventional
Read Less
Bought with Five Star Real Estate SL
GET MORE INFORMATION




