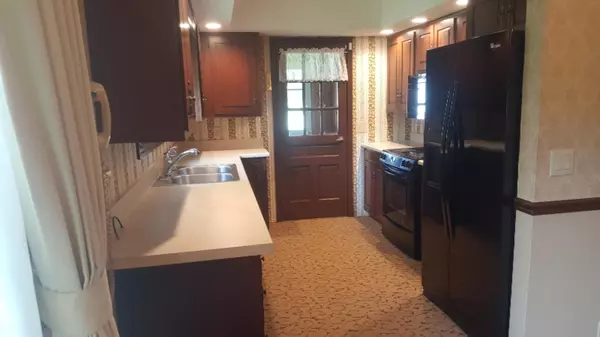For more information regarding the value of a property, please contact us for a free consultation.
1712 N 12th Street Niles, MI 49120
Want to know what your home might be worth? Contact us for a FREE valuation!

Our team is ready to help you sell your home for the highest possible price ASAP
Key Details
Property Type Single Family Home
Sub Type Single Family Residence
Listing Status Sold
Purchase Type For Sale
Square Footage 1,650 sqft
Price per Sqft $81
Municipality Niles City
MLS Listing ID 19039755
Sold Date 10/15/19
Style Ranch
Bedrooms 3
Full Baths 2
Year Built 1977
Annual Tax Amount $1,406
Tax Year 2019
Lot Size 0.370 Acres
Acres 0.37
Lot Dimensions 186 x 87
Property Sub-Type Single Family Residence
Property Description
Welcome to this well-kept brick and wood sided ranch style home at the end of a quiet, tree shaded street. A one owner gem with 3+ bedrooms, the study could be a 4th, and 2 full bathrooms including a master suite on the main floor. The basement boasts a finished recreation room with a fireplace and wet bar for entertaining as well as a 1/2 bathroom. The galley kitchen leads to an open dining area with plenty of room for large gatherings. Just off the dining area is a large l-shaped living room with a fireplace and picture window. The paneled walls all have full wallboard underneath and the floor and ceiling joists are heavier than standard to help prevent squeaks and provide more durability. The roof is about 10 years old and the water heater and furnace have been replaced in the last 5 years. All the appliances will stay with the home. The basement has poured concrete walls and floor, a canning kitchen and a cold storage room for your preserves. There is also plenty of open space for additional finished square footage if desired. A Bilco door leads directly to basement from the backyard. Outside, the home is nicely landscaped with a large backyard that stretches to next street. A shed has electric and offers additional storage along with the large 2 car attached garage. The lot across the street is included in the sale and has been used as a garden in the past. This home is waiting for your personal touch. 5 years. All the appliances will stay with the home. The basement has poured concrete walls and floor, a canning kitchen and a cold storage room for your preserves. There is also plenty of open space for additional finished square footage if desired. A Bilco door leads directly to basement from the backyard. Outside, the home is nicely landscaped with a large backyard that stretches to next street. A shed has electric and offers additional storage along with the large 2 car attached garage. The lot across the street is included in the sale and has been used as a garden in the past. This home is waiting for your personal touch.
Location
State MI
County Berrien
Area Southwestern Michigan - S
Direction Take 5th street North from Main St. Turn right on Lake and then turn left on 12th St.
Rooms
Other Rooms Shed(s)
Basement Full
Interior
Interior Features Broadband
Heating Forced Air
Cooling Central Air
Fireplaces Number 2
Fireplaces Type Living Room, Recreation Room
Fireplace true
Appliance Dishwasher, Dryer, Oven, Refrigerator, Washer
Exterior
Parking Features Attached
Garage Spaces 2.0
Utilities Available Phone Available, Natural Gas Available, Electricity Available, Cable Available, Phone Connected, Natural Gas Connected, Cable Connected
View Y/N No
Roof Type Composition
Street Surface Paved
Garage Yes
Building
Story 1
Sewer Public
Water Public
Architectural Style Ranch
Structure Type Brick,Wood Siding
New Construction No
Schools
School District Niles
Others
Tax ID 117154600057004
Acceptable Financing Cash, FHA, VA Loan, Conventional
Listing Terms Cash, FHA, VA Loan, Conventional
Read Less
Bought with The Home Source Group
GET MORE INFORMATION




