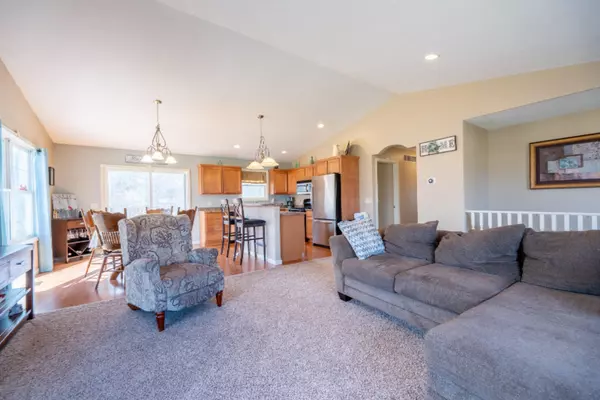For more information regarding the value of a property, please contact us for a free consultation.
15430 Cedar Leaf Dr NE Cedar Springs, MI 49319
Want to know what your home might be worth? Contact us for a FREE valuation!

Our team is ready to help you sell your home for the highest possible price ASAP
Key Details
Sold Price $225,000
Property Type Single Family Home
Sub Type Single Family Residence
Listing Status Sold
Purchase Type For Sale
Square Footage 1,232 sqft
Price per Sqft $182
Municipality Solon Twp
MLS Listing ID 20010811
Sold Date 06/19/20
Style Ranch
Bedrooms 4
Full Baths 2
HOA Fees $41/ann
HOA Y/N true
Year Built 2007
Annual Tax Amount $2,636
Tax Year 2019
Lot Size 1.100 Acres
Acres 1.1
Lot Dimensions Approx 162x184x360x273
Property Sub-Type Single Family Residence
Property Description
VIRTUAL SHOWINGS AND VIDEO AVAILABLE UPON REQUEST.
Welcome to 15430 Cedar Leaf Drive! Nestled on a 1 acre lot in the back corner of this quiet cul-de-sac, this 4 bedroom, 2 bath home invites you to relax and enjoy the country life. Entertain at the Island kitchen, open floor plan, cathedral ceilings, Main floor master with walk-in closet, large living/rec room in the walkout basement with the 2nd full bath, 2 more bedrooms and large mechanical/storage room. Enjoy the patio and the large side yard or bbq on the back deck. Get out of the city and enjoy the peace and quiet while still having a few neighbors nearby!
Location
State MI
County Kent
Area Grand Rapids - G
Direction 131 North to Cedar Springs, West on 17 Mile, North on Algoma, East on 19 Mile, Cedar Mill Dr on the South side of 19 mile before Simmons.
Rooms
Basement Daylight, Full, Walk-Out Access
Interior
Interior Features Ceiling Fan(s), Garage Door Opener, Kitchen Island
Heating Forced Air
Cooling Central Air
Flooring Laminate
Fireplace false
Window Features Insulated Windows
Appliance Dishwasher, Microwave, Oven, Range, Refrigerator, Water Softener Owned
Exterior
Parking Features Attached
Garage Spaces 2.0
Utilities Available Natural Gas Connected, Cable Connected
View Y/N No
Roof Type Composition
Street Surface Paved
Porch Deck, Patio
Garage Yes
Building
Lot Description Cul-De-Sac
Story 1
Sewer Septic Tank
Water Well
Architectural Style Ranch
Structure Type Vinyl Siding
New Construction No
Schools
School District Cedar Springs
Others
HOA Fee Include Other
Tax ID 410222202007
Acceptable Financing Cash, FHA, VA Loan, Rural Development, MSHDA, Conventional
Listing Terms Cash, FHA, VA Loan, Rural Development, MSHDA, Conventional
Read Less
Bought with Turnkey Realty LLC



