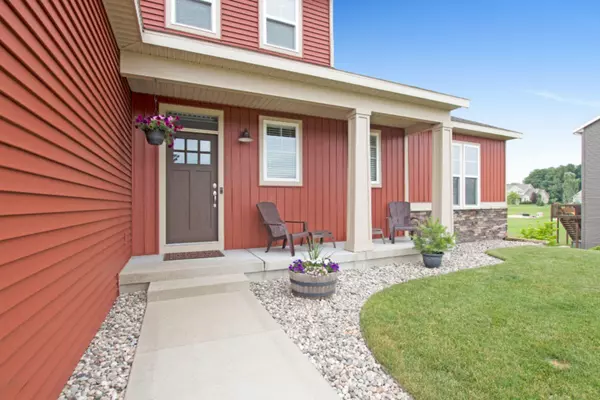For more information regarding the value of a property, please contact us for a free consultation.
12917 Sweetbriar Drive Grand Haven, MI 49417
Want to know what your home might be worth? Contact us for a FREE valuation!

Our team is ready to help you sell your home for the highest possible price ASAP
Key Details
Property Type Single Family Home
Sub Type Single Family Residence
Listing Status Sold
Purchase Type For Sale
Square Footage 2,011 sqft
Price per Sqft $187
Municipality Grand Haven Twp
MLS Listing ID 20023570
Sold Date 08/26/20
Style Craftsman
Bedrooms 4
Full Baths 2
Half Baths 1
Year Built 2015
Annual Tax Amount $4,134
Tax Year 2019
Lot Size 0.386 Acres
Acres 0.39
Lot Dimensions 102x165
Property Sub-Type Single Family Residence
Property Description
Better than new home in Cutter Park has upgrades galore, has been impeccably maintained and is priced lower than building your own home! 2 story ceilings welcome you into the large entryway leading to the living room with expansive windows letting in plenty of natural light. Fantastic open floor plan for gathering, highlighted by the kitchen of your dreams, complete with quartz countertops, subway tile backsplash, pot filler, stainless steel appliances with a 5 burner gas stove, large walk-in corner pantry, integrated ceiling speakers and a built-in desk. Located conveniently off the kitchen is the mudroom where you'll also find the laundry room, a half bath and access to the garage. Main floor master suite with 3 upstairs bedrooms and a full bath. Walkout lower level has 9 foot ceilings and large windows making the home feel large, bright and open. The lower level is plumbed for a 3rd full bath and has ample space for a family room and a 5th bedroom. The lower level slider walks out onto a patio that leads to stairs going up to the deck located off of the dining area, offering plenty of outdoor seating. Other upgrades include; fully insulated interior walls, a Crestron lighting system, and an oversized 3 stall garage with a workbench. Garage is plumbed for a wash sink. Fantastic neighborhood close to bike paths, schools and shopping. No reason to build new when this home is ready for you to move in and is fully applianced with all of the landscaping done and window treatments installed! Call today before it's gone. ceilings and large windows making the home feel large, bright and open. The lower level is plumbed for a 3rd full bath and has ample space for a family room and a 5th bedroom. The lower level slider walks out onto a patio that leads to stairs going up to the deck located off of the dining area, offering plenty of outdoor seating. Other upgrades include; fully insulated interior walls, a Crestron lighting system, and an oversized 3 stall garage with a workbench. Garage is plumbed for a wash sink. Fantastic neighborhood close to bike paths, schools and shopping. No reason to build new when this home is ready for you to move in and is fully applianced with all of the landscaping done and window treatments installed! Call today before it's gone.
Location
State MI
County Ottawa
Area North Ottawa County - N
Direction US 31 to Lincoln E to Mariposa N to Woodrush E to Sweetbriar
Rooms
Basement Walk-Out Access
Interior
Interior Features Ceiling Fan(s), Garage Door Opener, Center Island, Pantry
Heating Forced Air
Cooling Central Air
Fireplaces Number 1
Fireplaces Type Gas Log, Living Room
Fireplace true
Appliance Dishwasher, Dryer, Microwave, Range, Refrigerator, Washer
Exterior
Parking Features Attached
Garage Spaces 3.0
Utilities Available Natural Gas Connected, Cable Connected
View Y/N No
Roof Type Composition
Street Surface Paved
Porch Deck, Patio
Garage Yes
Building
Story 2
Sewer Public
Water Public
Architectural Style Craftsman
Structure Type Stone,Vinyl Siding
New Construction No
Schools
School District Grand Haven
Others
Tax ID 700711407009
Acceptable Financing Cash, Conventional
Listing Terms Cash, Conventional
Read Less
Bought with Coldwell Banker Woodland Schmidt Grand Haven
GET MORE INFORMATION




