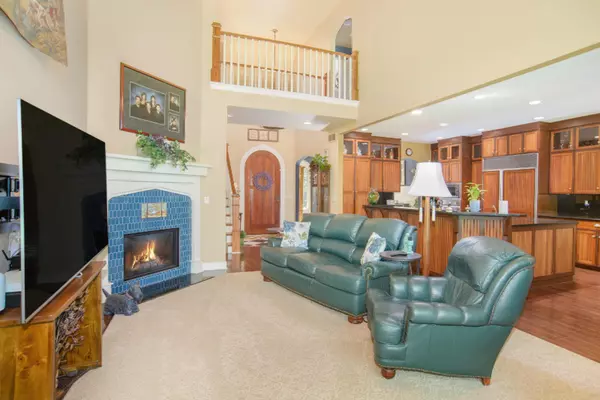For more information regarding the value of a property, please contact us for a free consultation.
16923 Shady Dunes Drive Grand Haven, MI 49417
Want to know what your home might be worth? Contact us for a FREE valuation!

Our team is ready to help you sell your home for the highest possible price ASAP
Key Details
Property Type Single Family Home
Sub Type Single Family Residence
Listing Status Sold
Purchase Type For Sale
Square Footage 2,300 sqft
Price per Sqft $222
Municipality Grand Haven Twp
MLS Listing ID 20028988
Sold Date 09/25/20
Style Tudor
Bedrooms 4
Full Baths 3
Half Baths 1
Year Built 2003
Annual Tax Amount $7,616
Tax Year 9999
Lot Size 4.370 Acres
Acres 4.37
Lot Dimensions 332 x 364 x 332 x 364
Property Sub-Type Single Family Residence
Property Description
Stunning Tudor home that overlooks the 12th hole at Grand Haven Golf Course. The property includes 2 parcels giving over 4 acres of privacy. Exquisite style with 18' ceilings in the living room accented with beautiful wooden beam trim and gorgeous chandeliers. Open kitchen offers granite countertops, large kitchen pantry and stainless appliances. Main floor master suite and 2 laundry areas, one on main floor and one up. There are also two more nice sized bedrooms and a full bath upstairs. The walkout lower level has another bedroom and bath, large family room, a kitchenette, wood burner and plenty of storage. So many great features throughout this home. Close to bike paths and only 1.5 miles to Buchanan Beach. Home was recently appraised at $545,000.
Location
State MI
County Ottawa
Area North Ottawa County - N
Direction US-31 to Lincoln; West to 168th; South to Shady Dunes
Rooms
Basement Full, Walk-Out Access
Interior
Interior Features Garage Door Opener, Wet Bar, Center Island, Pantry
Heating Forced Air
Cooling Central Air
Flooring Ceramic Tile, Stone, Wood
Fireplaces Number 1
Fireplaces Type Living Room
Fireplace true
Window Features Window Treatments
Appliance Humidifier, Iron Water FIlter, Built in Oven, Dishwasher, Disposal, Dryer, Microwave, Range, Refrigerator, Washer, Water Softener Owned
Exterior
Parking Features Attached
Garage Spaces 2.0
Utilities Available Natural Gas Connected
View Y/N No
Roof Type Composition
Street Surface Unimproved
Porch Deck, Patio
Garage Yes
Building
Lot Description Wooded
Story 2
Sewer Septic Tank
Water Well
Architectural Style Tudor
Structure Type HardiPlank Type,Stone,Vinyl Siding,Wood Siding
New Construction No
Schools
School District Grand Haven
Others
Tax ID 700716400080
Acceptable Financing Cash, Conventional
Listing Terms Cash, Conventional
Read Less
Bought with Greenridge Realty
GET MORE INFORMATION




