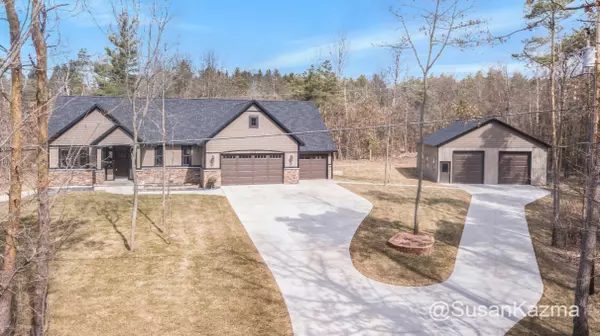For more information regarding the value of a property, please contact us for a free consultation.
2735 15 Mile NE Road Cedar Springs, MI 49319
Want to know what your home might be worth? Contact us for a FREE valuation!

Our team is ready to help you sell your home for the highest possible price ASAP
Key Details
Sold Price $593,000
Property Type Single Family Home
Sub Type Single Family Residence
Listing Status Sold
Purchase Type For Sale
Square Footage 2,169 sqft
Price per Sqft $273
Municipality Algoma Twp
MLS Listing ID 21009282
Sold Date 04/30/21
Style Ranch
Bedrooms 5
Full Baths 3
Year Built 2019
Annual Tax Amount $5,893
Tax Year 2020
Lot Size 5.010 Acres
Acres 5.01
Lot Dimensions 330 x 660
Property Sub-Type Single Family Residence
Property Description
Stunning!! Located on 5 wooded acres that is walk able or ride able on your quad; it is also convenient to 131. Home has 3 stall attached garage, 32 x 48 barn, & Gazebo w fire pit, water, electric, fridge, grill, sink, & TV. Inside this contemporary home will not fail to impress. Walking into the foyer notice the hand scraped acacia wood flooring; 17 foot vaulted ceilings; open loft bridges upper level, & stunning design meeting functionality. Living Room has a bonus loft & is convenient to the kitchen. Custom kitchen w light gray painted kitchen cabinets, brushed nickel hardware, Oscuro mist granite counter tops, wine frig, & center island. The primary suite features high end bath w 67'' Oval double slipper freestanding tub, custom walk in closets & shower, & bonus loft Main floor laundry too with cabinets and sink! Lower walk out level features 3 additional bedrooms, bath and family room/ game room w slider to outside patio. Showings to start 3/25/2021 ; Offer deadline noon 3/29. Offers to be reviewed that evening.
Location
State MI
County Kent
Area Grand Rapids - G
Direction 14 Mile Rd just West of 131 turn North on Hoskins to 15 mile turn West to house.
Rooms
Other Rooms Barn(s)
Basement Full, Walk-Out Access
Interior
Interior Features Ceiling Fan(s), Garage Door Opener, LP Tank Rented, Kitchen Island, Pantry
Heating Forced Air
Cooling Central Air
Flooring Wood
Fireplace false
Window Features Low-Emissivity Windows,Screens
Appliance Dishwasher, Dryer, Microwave, Range, Refrigerator, Washer, Water Softener Owned
Exterior
Parking Features Attached
Garage Spaces 3.0
Utilities Available Broadband
View Y/N No
Roof Type Composition
Street Surface Paved
Handicap Access 36 Inch Entrance Door, 36' or + Hallway, Accessible Mn Flr Bedroom, Accessible Mn Flr Full Bath, Low Threshold Shower
Porch Deck, Patio
Garage Yes
Building
Lot Description Level, Wooded, Rolling Hills
Story 2
Sewer Septic Tank
Water Well
Architectural Style Ranch
Structure Type Brick,Vinyl Siding
New Construction No
Schools
School District Cedar Springs
Others
Tax ID 41-06-03-300-024
Acceptable Financing Cash, Conventional
Listing Terms Cash, Conventional
Read Less
Bought with Ensley Real Estate (Gowen) - I



