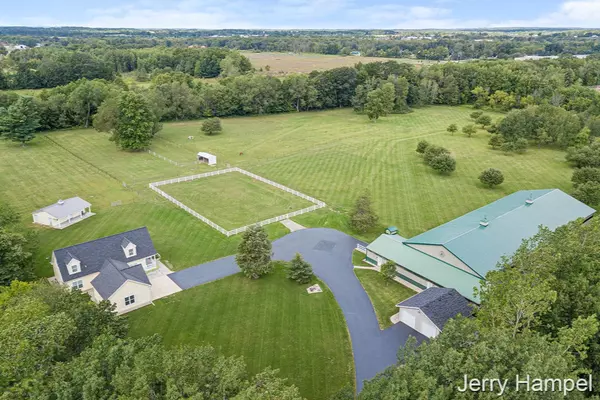For more information regarding the value of a property, please contact us for a free consultation.
4599 16 Mile NE Road Cedar Springs, MI 49319
Want to know what your home might be worth? Contact us for a FREE valuation!

Our team is ready to help you sell your home for the highest possible price ASAP
Key Details
Sold Price $500,000
Property Type Single Family Home
Sub Type Single Family Residence
Listing Status Sold
Purchase Type For Sale
Square Footage 1,622 sqft
Price per Sqft $308
Municipality Solon Twp
MLS Listing ID 20009802
Sold Date 08/13/20
Style Victorian
Bedrooms 2
Full Baths 3
Year Built 2013
Annual Tax Amount $4,914
Tax Year 2019
Lot Size 14.000 Acres
Acres 14.0
Lot Dimensions 16x412x769x933x57x875x16x445
Property Sub-Type Single Family Residence
Property Description
Equestrian enthusiasts, take note of this well planned horse farm! The home has a spectacular view from the open living area that offers a large kitchen/dining area and living room. There is a master suite, a second bedroom suite and a third full bath. If you desire a 3, 4 or 6 bedroom home? The home is designed around future expansion (up to a total of 6 bedrooms and 5 full baths) without adding on to the home. The stable facility is 30x90 with 3-5 stalls, heated tack room, a wash stall with hot and cold water, ample work space and hay storage. The attached indoor arena is 60x144 with 16 foot clearance, professional footing and great lighting. There are 5 pastures with 2 double run-ins and a 100x150 turf arena. All on 14 manicured acres and, only 20 minutes north of downtown Grand Rapids
Location
State MI
County Kent
Area Grand Rapids - G
Direction West of Northland Dr on 16 Mile Rd
Rooms
Other Rooms Barn(s), Stable(s)
Basement Daylight, Full
Interior
Interior Features Ceiling Fan(s), Garage Door Opener, Kitchen Island, Eat-in Kitchen
Heating Forced Air
Cooling Central Air
Fireplace false
Window Features Low-Emissivity Windows,Screens,Insulated Windows,Window Treatments
Appliance Dishwasher, Disposal, Microwave, Range, Refrigerator, Water Softener Owned
Exterior
Parking Features Attached
Garage Spaces 2.0
Utilities Available Phone Available, Natural Gas Connected, Cable Connected, Extra Well
View Y/N No
Roof Type Composition
Street Surface Paved
Handicap Access 36 Inch Entrance Door, 36' or + Hallway
Porch Patio
Garage Yes
Building
Lot Description Level, Recreational
Story 2
Sewer Septic Tank
Water Well
Architectural Style Victorian
Structure Type Vinyl Siding
New Construction No
Schools
School District Cedar Springs
Others
Tax ID 410236400018
Acceptable Financing Cash, Conventional
Listing Terms Cash, Conventional
Read Less
Bought with Five Star Real Estate (Main)



