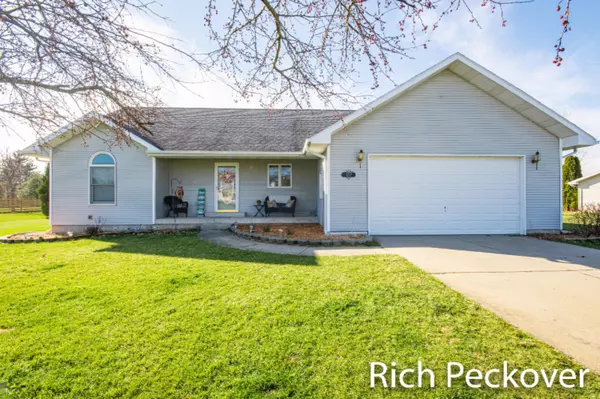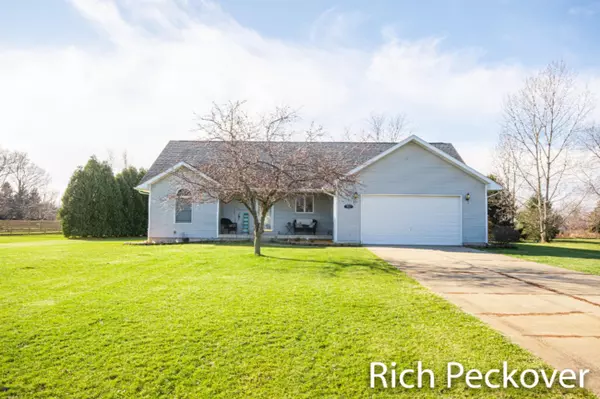For more information regarding the value of a property, please contact us for a free consultation.
16425 Doe NE Drive Cedar Springs, MI 49319
Want to know what your home might be worth? Contact us for a FREE valuation!

Our team is ready to help you sell your home for the highest possible price ASAP
Key Details
Sold Price $253,000
Property Type Single Family Home
Sub Type Single Family Residence
Listing Status Sold
Purchase Type For Sale
Square Footage 1,700 sqft
Price per Sqft $148
Municipality Solon Twp
MLS Listing ID 20046961
Sold Date 01/04/21
Style Ranch
Bedrooms 3
Full Baths 2
HOA Fees $500
HOA Y/N true
Year Built 2001
Annual Tax Amount $2,500
Tax Year 2020
Lot Size 0.650 Acres
Acres 0.65
Property Sub-Type Single Family Residence
Property Description
Welcome home to the desirable Deer Run Estates neighborhood. This Spacious 3 bedroom, 2 bath home offers country living at its finest yet just a short drive to town for your shopping conveniences. Main floor features large Master suite with Jacuzzi tub and walk-in closet located privately from the remaining 2 Main bedrooms and bath. The open floor plan leaves you plenty of room to entertain offering beautiful hardwood floors and vaulted ceilings, main floor laundry and more... The finished daylight basement is complete with a Kitchenette, private office, storage and additional living space pre wired for surround sound. Large yard with underground sprinkling backs up to the common area for extra room to play! Dont miss out!!
Location
State MI
County Kent
Area Grand Rapids - G
Direction US 131 to 17 Mile exit. West to Algoma North to 20 Mile West to Doe Dr. North to Home on Left
Rooms
Basement Daylight, Full
Interior
Interior Features Ceiling Fan(s), Garage Door Opener, Wet Bar, Whirlpool Tub, Eat-in Kitchen
Heating Forced Air
Cooling Central Air
Fireplace false
Appliance Dishwasher, Disposal, Dryer, Microwave, Range, Refrigerator, Washer
Exterior
Parking Features Attached
Garage Spaces 2.0
Utilities Available Cable Connected
View Y/N No
Roof Type Composition
Street Surface Paved
Porch Deck
Garage Yes
Building
Story 1
Sewer Septic Tank
Water Well
Architectural Style Ranch
Structure Type Vinyl Siding
New Construction No
Schools
School District Cedar Springs
Others
HOA Fee Include Trash
Tax ID 410209451050
Acceptable Financing Cash, FHA, Conventional
Listing Terms Cash, FHA, Conventional
Read Less
Bought with Coldwell Banker Woodland



