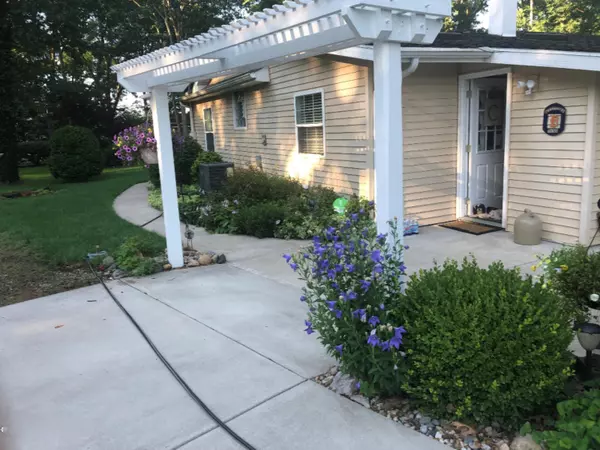For more information regarding the value of a property, please contact us for a free consultation.
60286 Walnut Drive Decatur, MI 49045
Want to know what your home might be worth? Contact us for a FREE valuation!

Our team is ready to help you sell your home for the highest possible price ASAP
Key Details
Property Type Single Family Home
Sub Type Single Family Residence
Listing Status Sold
Purchase Type For Sale
Square Footage 1,038 sqft
Price per Sqft $223
Municipality Keeler Twp
MLS Listing ID 21002879
Sold Date 04/30/21
Bedrooms 2
Full Baths 1
HOA Fees $2/ann
HOA Y/N false
Year Built 2006
Annual Tax Amount $1,207
Tax Year 2020
Lot Size 0.480 Acres
Acres 0.48
Lot Dimensions 117 x 183
Property Sub-Type Single Family Residence
Property Description
Don't miss this Charming lake home! Offering DEEDED LAKE ACCESS on Keeler Lake,
just a walk across the street, complete with a small beach.
You're sure to enjoy your morning coffee with a view of the lake or an evening cocktail
on the back patio..
Taken down to the studs and completely rebuilt in 2006, this home is beautiful.
Immaculate landscaping and gardens await you. Oversize 2 car garage built in 2012, big enough to store all your lake toys!
Situated on nearly 1/2 acre, this peaceful setting offers room for possible expansion.
Getaway, relax and enjoy family and friends, isn't it your time?
Location
State MI
County Van Buren
Area Southwestern Michigan - S
Direction I-94 exit 46 turn left (South) on CR 687. Take this into Keeler. Turn left on Territorial Rd. Turn right on 60th and right on Walnut Drive to sign.
Body of Water Keeler Lake
Rooms
Basement Slab
Interior
Interior Features Ceiling Fan(s), Iron Water FIlter, LP Tank Owned
Heating Forced Air
Cooling Central Air
Flooring Ceramic Tile, Laminate
Fireplace false
Window Features Low-Emissivity Windows,Screens,Replacement,Insulated Windows,Window Treatments
Appliance Dishwasher, Dryer, Microwave, Range, Refrigerator, Washer
Exterior
Parking Features Detached
Garage Spaces 2.0
Utilities Available Phone Available, Electricity Available
Waterfront Description Lake
View Y/N No
Roof Type Composition
Street Surface Paved
Porch Deck, Patio
Garage Yes
Building
Story 1
Sewer Septic Tank
Water Well
Structure Type Vinyl Siding
New Construction No
Schools
School District Dowagiac
Others
HOA Fee Include None
Tax ID 80-12-140-019-01
Acceptable Financing Cash, FHA, Conventional
Listing Terms Cash, FHA, Conventional
Read Less
Bought with Gale Realty, LLC
GET MORE INFORMATION




