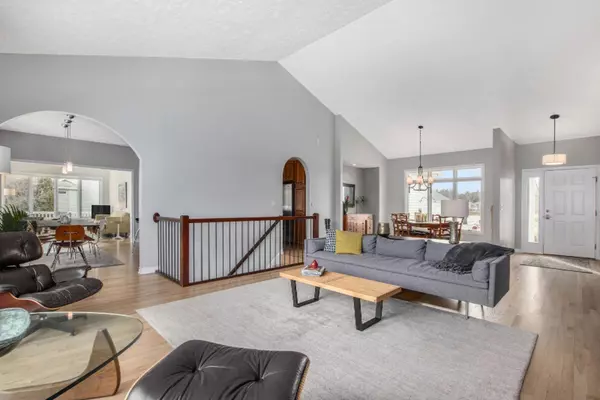For more information regarding the value of a property, please contact us for a free consultation.
174 Bay Circle Drive Holland, MI 49424
Want to know what your home might be worth? Contact us for a FREE valuation!

Our team is ready to help you sell your home for the highest possible price ASAP
Key Details
Property Type Single Family Home
Sub Type Single Family Residence
Listing Status Sold
Purchase Type For Sale
Square Footage 2,006 sqft
Price per Sqft $249
Municipality Park Twp
MLS Listing ID 20007174
Sold Date 04/17/20
Style Ranch
Bedrooms 5
Full Baths 3
Half Baths 1
HOA Fees $77/ann
HOA Y/N true
Year Built 1997
Annual Tax Amount $4,667
Tax Year 2019
Lot Size 0.499 Acres
Acres 0.5
Lot Dimensions 130x156
Property Sub-Type Single Family Residence
Property Description
Simply. Stunning. 5 BR, 3.5 BA waterfront Bay Meadows ranch w/ over 3500 sq ft, updated inside & out! First, you'll love the hardwood flooring throughout the main living areas. Then the 3, yes, 3 fireplaces! What's not to love about the 3-season porch overlooking the pond! Not to mention the updated kitchen w/ new flooring & backsplash, new lighting, new granite island and quartz countertops and beverage area. Baths have been updated with new tile flooring, new vanities, new sinks & faucets. New banister & handrails, new carpeting in the lower level. Easy entertaining in the lower level FR w/ wet bar and 2-sided fireplace. Newer roof ('13), new furnace, ac & water heater! 3 stall garage & storage galore. Close to pool, clubhouse and tennis (pickle ball) courts. Call NOW!
Location
State MI
County Ottawa
Area Holland/Saugatuck - H
Direction US 31 to Lakewood Blvd, W, past 152nd, to Bay Meadows, S to Bay Circle Dr, W to address.
Body of Water Private Pond
Rooms
Basement Walk-Out Access
Interior
Interior Features Ceiling Fan(s), Garage Door Opener, Wet Bar, Center Island, Eat-in Kitchen, Pantry
Heating Forced Air
Cooling Central Air
Flooring Ceramic Tile, Wood
Fireplaces Number 3
Fireplaces Type Family Room, Gas Log, Living Room, Other
Fireplace true
Window Features Screens,Insulated Windows,Window Treatments
Appliance Dishwasher, Disposal, Microwave, Oven, Range, Refrigerator
Exterior
Exterior Feature Tennis Court(s)
Parking Features Attached
Garage Spaces 3.0
Pool In Ground
Utilities Available Natural Gas Connected, Cable Connected
Amenities Available Clubhouse, Pets Allowed, Pool, Tennis Court(s)
Waterfront Description Pond
View Y/N No
Roof Type Composition
Street Surface Paved
Porch 3 Season Room, Deck, Patio, Porch(es)
Garage Yes
Building
Lot Description Level
Story 1
Sewer Public
Water Public
Architectural Style Ranch
Structure Type Vinyl Siding
New Construction No
Schools
School District West Ottawa
Others
HOA Fee Include Other,Trash
Tax ID 701524310001
Acceptable Financing Cash, Conventional
Listing Terms Cash, Conventional
Read Less
Bought with Polaris Real Estate LLC
GET MORE INFORMATION




