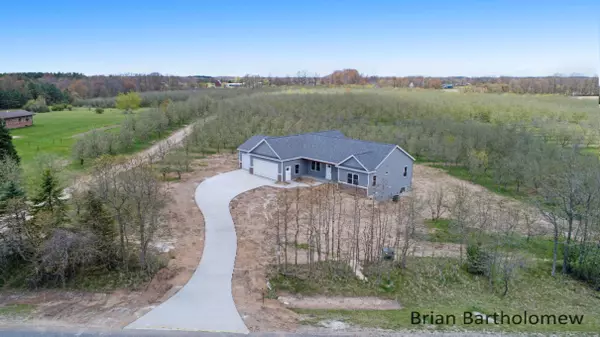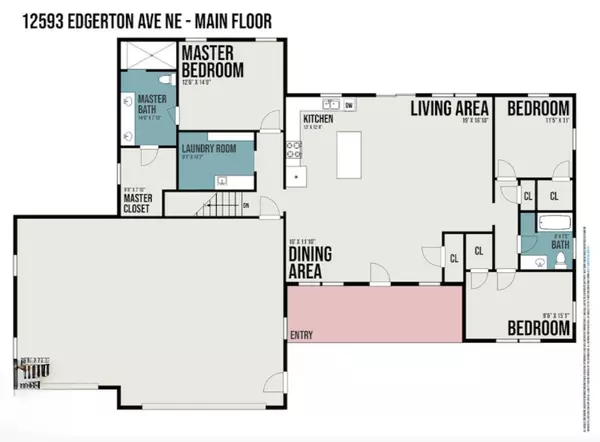For more information regarding the value of a property, please contact us for a free consultation.
12593 edgerton NE Avenue Cedar Springs, MI 49319
Want to know what your home might be worth? Contact us for a FREE valuation!

Our team is ready to help you sell your home for the highest possible price ASAP
Key Details
Sold Price $360,000
Property Type Single Family Home
Sub Type Single Family Residence
Listing Status Sold
Purchase Type For Sale
Square Footage 1,901 sqft
Price per Sqft $189
Municipality Algoma Twp
MLS Listing ID 20024170
Sold Date 07/31/20
Style Ranch
Bedrooms 3
Full Baths 2
Year Built 2020
Annual Tax Amount $1
Tax Year 2020
Lot Size 1.930 Acres
Acres 1.93
Lot Dimensions 274x307
Property Sub-Type Single Family Residence
Property Description
NEW 2020 Built -Custom Ranch on 1.9 acres with an orchard of apple trees! Great centralized location near 131/Belt-line. Sprawling Floor Plan with 1,901 sq/ft finished, Vaulted Ceilings, Quartz Counters, tons of Kitchen cabinetry, NEW FRIDGID-AIR Appliances Included! Main Floor Master and Laundry! The deck off the balcony is extra large and faces west for beautiful sunsets, great natural light all day in this house. 3bed/2bath on the Main. The master en-suite has a large walk-in closet and tiled walk-in shower. 3.5 stall garage with tall ceilings. The walk-out lower level is ready to be customized with your own finishes with an additional 3rd bath plumbed and 1,901 sq/ft already framed out. Add your billiard Room, Theater Room, 4&5th Bedrooms, Etc. This is a very nice product, Tour today
Location
State MI
County Kent
Area Grand Rapids - G
Direction Directions: 14 mile, N to Edgerton
Rooms
Basement Walk-Out Access
Interior
Interior Features Kitchen Island, Eat-in Kitchen
Heating Forced Air
Cooling Central Air
Fireplace false
Appliance Dishwasher, Oven, Refrigerator
Exterior
Parking Features Attached
Garage Spaces 3.0
View Y/N No
Roof Type Composition
Porch Deck
Garage Yes
Building
Lot Description Level
Story 1
Sewer Septic Tank
Water Well
Architectural Style Ranch
Structure Type Vinyl Siding
New Construction Yes
Schools
School District Cedar Springs
Others
Tax ID 410602300069
Acceptable Financing Cash, FHA, VA Loan, Rural Development, Conventional
Listing Terms Cash, FHA, VA Loan, Rural Development, Conventional
Read Less
Bought with Century 21 White House Realty



