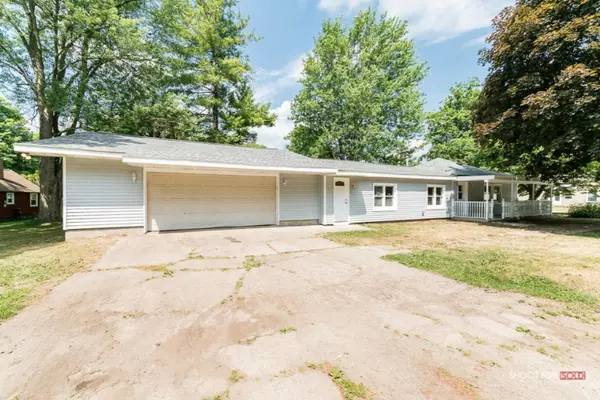For more information regarding the value of a property, please contact us for a free consultation.
140 E BEECH NE Street Cedar Springs, MI 49319
Want to know what your home might be worth? Contact us for a FREE valuation!

Our team is ready to help you sell your home for the highest possible price ASAP
Key Details
Sold Price $196,400
Property Type Single Family Home
Sub Type Single Family Residence
Listing Status Sold
Purchase Type For Sale
Square Footage 1,967 sqft
Price per Sqft $99
Municipality Cedar Springs City
MLS Listing ID 20026333
Sold Date 08/31/20
Style Ranch
Bedrooms 3
Full Baths 2
Year Built 1950
Annual Tax Amount $4,146
Tax Year 2020
Lot Size 8,712 Sqft
Acres 0.2
Lot Dimensions 66 x 132
Property Sub-Type Single Family Residence
Property Description
WOW ! All new inside & out quality & thoroughly remodeled almost 2,000 sq ft 3 BR-2 full bath ranch home w/attached 2.5+ attached garage ! Floor plan features Huge LR w/recessed lighting,all new Kit. w/white Shaker cabs/brkf bar/rec. lighting/wood laminate flooring & all new SS appliances,open dining area,huge mudroom w/laundry area, MBR suite w/new bath, 2 more huge BRS + 2nd full new bath,rear access storage room w/basement entry. BOASTS ALL NEW: architectural shingles,vinyl siding,updated replacement windows,new FA FURNACE,C. AIR,HWH,drywall,paint,flooring,lighting,fixtures,hardware,interior doors,etc.! Awesome location & convenient to shopping,schools & major roadways/highways. NOTE : CITY TO FIX SIDEWALKS & PROPERT TAXES WILL DROP APPROX 40% IF HOMESTEAD- Priced below market - HURRY
Location
State MI
County Kent
Area Grand Rapids - G
Direction 131 to 17 Mile Rd (also known as Muskegon St.)east to Park ST & north 2 blks to Beech St. or Northland Dr (also known as Main St.) just north of E Muskegon St 2 blks to Beech St & east 3 blks to home.
Rooms
Basement Crawl Space, Partial
Interior
Interior Features Ceiling Fan(s), Garage Door Opener
Heating Forced Air
Cooling Central Air
Flooring Ceramic Tile, Laminate
Fireplace false
Window Features Replacement,Window Treatments
Appliance Dishwasher, Disposal, Microwave, Oven, Range, Refrigerator
Exterior
Parking Features Attached
Garage Spaces 2.0
Utilities Available Natural Gas Available, Electricity Available, Natural Gas Connected
View Y/N No
Roof Type Composition
Street Surface Paved
Porch Porch(es)
Garage Yes
Building
Lot Description Corner Lot, Level, Sidewalk
Story 1
Sewer Public
Water Public
Architectural Style Ranch
Structure Type Vinyl Siding
New Construction No
Schools
School District Cedar Springs
Others
Tax ID 410330363011
Acceptable Financing Cash, FHA, VA Loan, Conventional
Listing Terms Cash, FHA, VA Loan, Conventional
Read Less
Bought with Greenridge Realty Inc



