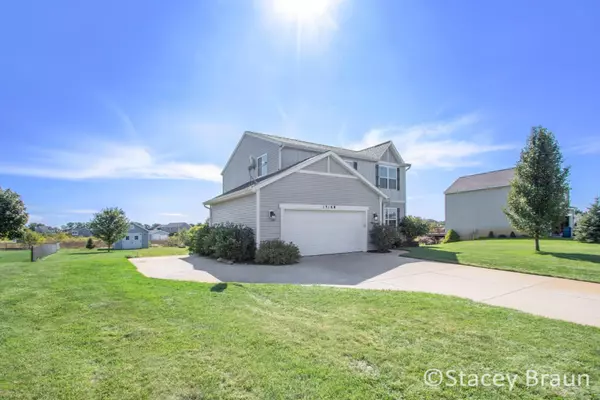For more information regarding the value of a property, please contact us for a free consultation.
12100 Russell Way Court Cedar Springs, MI 49319
Want to know what your home might be worth? Contact us for a FREE valuation!

Our team is ready to help you sell your home for the highest possible price ASAP
Key Details
Sold Price $275,000
Property Type Single Family Home
Sub Type Single Family Residence
Listing Status Sold
Purchase Type For Sale
Square Footage 1,679 sqft
Price per Sqft $163
Municipality Algoma Twp
MLS Listing ID 20036088
Sold Date 10/02/20
Style Traditional
Bedrooms 3
Full Baths 2
Half Baths 3
HOA Fees $63/qua
HOA Y/N true
Year Built 2009
Annual Tax Amount $2,479
Tax Year 2020
Lot Size 0.520 Acres
Acres 0.52
Lot Dimensions 95x220x118x196
Property Sub-Type Single Family Residence
Property Description
Right out of a Pottery Barn catalog! This cute 2 story is situated on a 1/2 acre of land. So many improvements to list! New carpet, new Open kitchen with snack bar, dining area leads to the deck. Nook for office or school homework. Up, 3 nice size bedrooms. Master with attached bath. Laundry is a breeze up stairs. Lower level rec room with built ins and gas log fireplace. So much room to entertain here. Super size deck with built in gas log fireplace to enjoy these fall nights. 16 Storage barn out back to store the toys and tools with electrical. Walking distance to the White Pine Trail. Move right in!
Location
State MI
County Kent
Area Grand Rapids - G
Direction 14 Mile East off 131 to Summitt drive, go left. Go Right on Russell St, go left on Russell Ridge dr, left on Russell Way, right on Russell Way Ct.
Rooms
Other Rooms Shed(s)
Basement Daylight, Full
Interior
Interior Features Ceiling Fan(s), Garage Door Opener, Eat-in Kitchen
Heating Forced Air
Cooling Central Air
Flooring Ceramic Tile
Fireplaces Number 1
Fireplaces Type Gas Log, Recreation Room
Fireplace true
Window Features Screens,Insulated Windows,Window Treatments
Appliance Dishwasher, Disposal, Dryer, Microwave, Range, Refrigerator, Washer, Water Softener Rented
Exterior
Parking Features Attached
Garage Spaces 2.0
Utilities Available Natural Gas Connected, Broadband
View Y/N No
Roof Type Composition
Street Surface Paved
Porch Deck
Garage Yes
Building
Lot Description Level, Recreational, Sidewalk
Story 2
Sewer Septic Tank
Water Well
Architectural Style Traditional
Structure Type Vinyl Siding
New Construction No
Schools
School District Cedar Springs
Others
HOA Fee Include Sewer
Tax ID 410612180013
Acceptable Financing Cash, Conventional
Listing Terms Cash, Conventional
Read Less
Bought with RE/MAX of Grand Rapids (Stndl)



