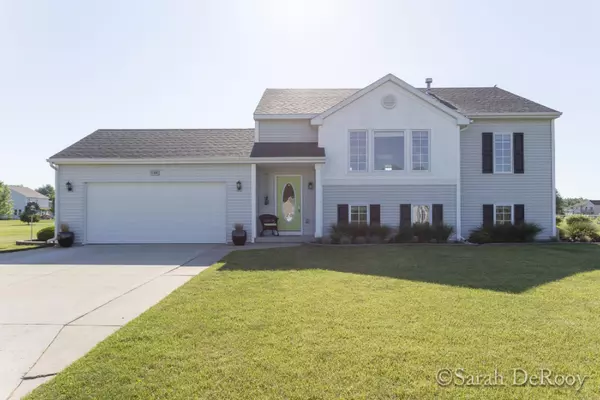For more information regarding the value of a property, please contact us for a free consultation.
11956 Richmont NE Cedar Springs, MI 49319
Want to know what your home might be worth? Contact us for a FREE valuation!

Our team is ready to help you sell your home for the highest possible price ASAP
Key Details
Sold Price $239,000
Property Type Single Family Home
Sub Type Single Family Residence
Listing Status Sold
Purchase Type For Sale
Square Footage 1,182 sqft
Price per Sqft $202
Municipality Courtland Twp
MLS Listing ID 20022569
Sold Date 07/17/20
Style Bi-Level
Bedrooms 3
Full Baths 2
HOA Fees $13/qua
HOA Y/N true
Year Built 2008
Annual Tax Amount $3,348
Tax Year 2020
Lot Size 0.580 Acres
Acres 0.58
Lot Dimensions 110 x 239
Property Sub-Type Single Family Residence
Property Description
Get ready to feel at home in this open concept Cedar Springs Bi-level. It has the perfect layout for entertaining friends and family all year round with a great room style living area on the main floor, sliders to the two tiered deck for summer BBQ's, and game day viewings in the large rec room downstairs. The kitchen features counter space for days and plenty of cabinets for storage, making serving holiday dinners a breeze. When not entertaining the home offers privacy with the on-suite master on the main living level and the additional bedrooms on the lower level. This is the ideal set-up for those that value their serenity. The association maintains a dedicated large open green space behind the house that offers magnificent views of the sunrise, and trails for taking in nature. Don't miss out, because this house is sure to feel just like home. **NOTICE** Multiple Offers Received. Highest and Best due by 12:00 PM Friday 6/26
Location
State MI
County Kent
Area Grand Rapids - G
Direction US 131 East on 14 Mile to Berrigan, North on Berrigan to Mountain Pine, South on Richmont to home
Rooms
Basement Daylight, Full
Interior
Interior Features Ceiling Fan(s), Garage Door Opener, Eat-in Kitchen
Heating Forced Air
Cooling Central Air
Flooring Laminate
Fireplace false
Window Features Replacement
Appliance Dishwasher, Dryer, Microwave, Oven, Range, Refrigerator, Washer, Water Softener Rented
Exterior
Parking Features Attached
Garage Spaces 2.0
View Y/N No
Roof Type Composition
Street Surface Paved
Garage Yes
Building
Story 1
Sewer Septic Tank
Water Well
Architectural Style Bi-Level
Structure Type Vinyl Siding
New Construction No
Schools
School District Cedar Springs
Others
HOA Fee Include Other
Tax ID 410710326034
Acceptable Financing Cash, FHA, VA Loan, Rural Development, MSHDA, Conventional
Listing Terms Cash, FHA, VA Loan, Rural Development, MSHDA, Conventional
Read Less
Bought with RE/MAX United (Beltline)



