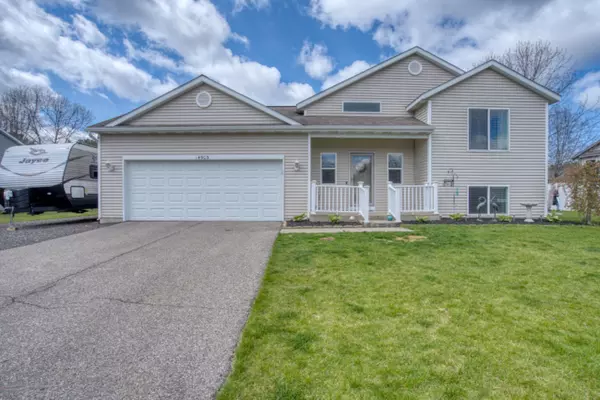For more information regarding the value of a property, please contact us for a free consultation.
14903 Bluebird Lane Lane Grand Haven, MI 49417
Want to know what your home might be worth? Contact us for a FREE valuation!

Our team is ready to help you sell your home for the highest possible price ASAP
Key Details
Property Type Single Family Home
Sub Type Single Family Residence
Listing Status Sold
Purchase Type For Sale
Square Footage 1,150 sqft
Price per Sqft $217
Municipality Grand Haven Twp
MLS Listing ID 20015505
Sold Date 06/04/20
Bedrooms 3
Full Baths 2
Year Built 2004
Annual Tax Amount $2,833
Tax Year 2020
Lot Size 0.370 Acres
Acres 0.37
Lot Dimensions 100X136
Property Sub-Type Single Family Residence
Property Description
This is an absolutely gorgeous home located in GH Township! This 3 bedroom, 2 bath home has been meticulously maintained. It is move- in ready!! Upper level boasts an open floor plan with cathedral ceilings, large living space, dining room, and new flooring! The amazing kitchen features granite countertops, stainless steel appliances, and upgraded fixtures. Spacious master bedroom with dual closets, and master ensuite w/granite counters, and tiled shower. The 2nd bedroom is utilized in the master bedroom ensuite and is being used as a nursery.
Lower level living includes a large family room with daylight windows, bedroom #3, and another beautiful full bath. There is plenty of room to easily add another bedroom on this level as well making this a 4-bedroom home. Outside space is equally as nice!! There is extra parking on the side of the garage, newer shed, and the yard has tons of room for entertaining!
This home is in a great location close to the bike path, schools, parks, and shopping
Location
State MI
County Ottawa
Area North Ottawa County - N
Direction From US31 go East on Comstock, then North on Mercury Drive, take a right on Meadowlark, then another right to Bluebird Lane.
Rooms
Basement Full
Interior
Interior Features Ceiling Fan(s), Garage Door Opener, Center Island, Eat-in Kitchen
Heating Forced Air
Cooling Central Air
Fireplace false
Window Features Insulated Windows
Appliance Dishwasher, Disposal, Microwave, Range, Refrigerator
Exterior
Parking Features Attached
Garage Spaces 2.0
Utilities Available Phone Available, Natural Gas Available, Electricity Available, Cable Available, Phone Connected, Natural Gas Connected, Cable Connected, Extra Well
View Y/N No
Roof Type Composition
Street Surface Paved
Porch Deck
Garage Yes
Building
Lot Description Level
Story 1
Sewer Septic Tank
Water Public
Level or Stories Bi-Level
Structure Type Vinyl Siding
New Construction No
Schools
School District Grand Haven
Others
Tax ID 700335278004
Acceptable Financing Cash, FHA, VA Loan, Conventional
Listing Terms Cash, FHA, VA Loan, Conventional
Read Less
Bought with HomeRealty, LLC
GET MORE INFORMATION




