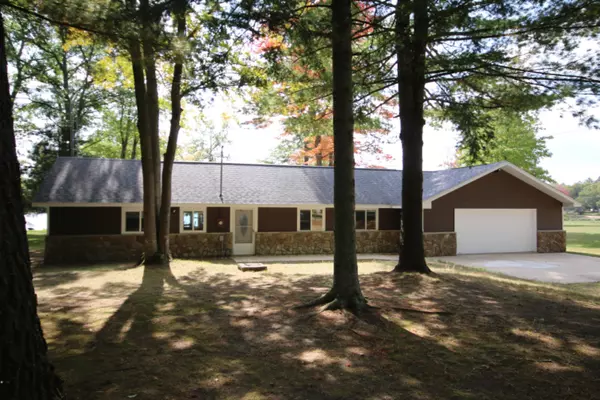For more information regarding the value of a property, please contact us for a free consultation.
6126 Northpoint Drive St. Helen, MI 48656
Want to know what your home might be worth? Contact us for a FREE valuation!

Our team is ready to help you sell your home for the highest possible price ASAP
Key Details
Property Type Single Family Home
Sub Type Single Family Residence
Listing Status Sold
Purchase Type For Sale
Square Footage 1,825 sqft
Price per Sqft $136
Municipality Richfield Twp
MLS Listing ID 21001402
Sold Date 03/18/21
Style Ranch
Bedrooms 3
Full Baths 2
Year Built 1970
Annual Tax Amount $2,987
Tax Year 2019
Lot Size 1.000 Acres
Acres 1.0
Lot Dimensions 421x100x436x101
Property Sub-Type Single Family Residence
Property Description
This charming home is located on beautiful Twin Lakes. it sits on approximately one acre of land with 101 feet of waster frontage with a sandy beach area. Twin Lakes is an asll sports lake with a great fishing reputation. This home will not last long at this price so if you're looking for an up North getaway, this is the one.
Location
State MI
County Roscommon
Area Paul Bunyan - P
Direction From Houghton Lk. go east on M55 to East West Branch rd, go East on it to South Maple Valley Road, Turn r, go about 3 miles to Northpoint dr. Turn left on to it the home is on the right side of the street on the lake.
Body of Water Twin Lakes
Rooms
Other Rooms Shed(s)
Basement Crawl Space, Slab
Interior
Interior Features Garage Door Opener
Heating Hot Water, Radiant
Fireplace false
Window Features Bay/Bow
Appliance Dishwasher, Dryer, Microwave, Oven, Range, Refrigerator, Washer
Exterior
Parking Features Attached
Garage Spaces 2.0
Waterfront Description Lake
View Y/N No
Street Surface Unimproved
Garage Yes
Building
Lot Description Level
Story 1
Sewer Septic Tank
Water Well
Architectural Style Ranch
Structure Type Brick,Stone,Vinyl Siding
New Construction No
Schools
School District St Charles
Others
Tax ID 0102310110140
Acceptable Financing Cash, Conventional
Listing Terms Cash, Conventional
Read Less
Bought with West Central Assoc of REALTORS
GET MORE INFORMATION




