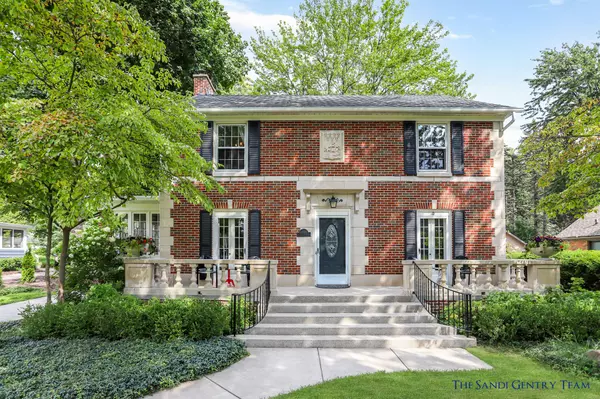For more information regarding the value of a property, please contact us for a free consultation.
1000 Oakleigh NW Road Grand Rapids, MI 49504
Want to know what your home might be worth? Contact us for a FREE valuation!

Our team is ready to help you sell your home for the highest possible price ASAP
Key Details
Sold Price $430,000
Property Type Single Family Home
Sub Type Single Family Residence
Listing Status Sold
Purchase Type For Sale
Square Footage 2,026 sqft
Price per Sqft $212
Municipality City of Grand Rapids
MLS Listing ID 21103654
Sold Date 10/05/21
Style Colonial
Bedrooms 3
Full Baths 1
Half Baths 1
Year Built 1940
Annual Tax Amount $3,177
Tax Year 2020
Lot Size 0.545 Acres
Acres 0.55
Lot Dimensions 80' x 297'
Property Sub-Type Single Family Residence
Property Description
Stately Solid Brick Historical Home in a Great Grand Rapids Location that is meticulously maintained and absolutely Stunning! Starting with the Long driveway to greet you on the perfect 1/2 acre lot, You will love the Charm and Character in every room of this two story home with 2600 sq. feet to enjoy, inspiring blend of modern and original fixtures, beautiful hardwood floors, Living Room with Wood Burning Fireplace and French Doors to Sunroom, Formal Dining Room with Original Chandelier. The Kitchen has Newer Stainless Steel appliances, contrasted by original flooring and Backsplash. Spacious Upper level Bds, the Master has Gas Log Fireplace, Lg Closets and a Balcony. Finished lower level with Wet Bar perfect for Entertaining. You will love the Spacious Deck to Beautifully landscaped Yard
Location
State MI
County Kent
Area Grand Rapids - G
Direction Leonard St NW to Oakleigh Rd NW
Rooms
Basement Full
Interior
Interior Features Garage Door Opener, Gas/Wood Stove, Wet Bar, Eat-in Kitchen, Pantry
Heating Forced Air
Cooling Central Air
Flooring Ceramic Tile, Wood
Fireplaces Number 2
Fireplaces Type Gas Log, Living Room, Primary Bedroom, Wood Burning
Fireplace true
Window Features Replacement,Window Treatments
Appliance Dishwasher, Disposal, Range, Refrigerator
Exterior
Exterior Feature 3 Season Room
Parking Features Detached
Garage Spaces 2.0
Fence Fenced Back
Utilities Available Natural Gas Connected, Cable Connected
View Y/N No
Roof Type Composition
Street Surface Paved
Porch Deck, Patio, Porch(es)
Garage Yes
Building
Lot Description Level
Story 2
Sewer Public
Water Public
Architectural Style Colonial
Structure Type Brick,Concrete,Stone
New Construction No
Schools
School District Grand Rapids
Others
Tax ID 411322101009
Acceptable Financing Cash, Conventional
Listing Terms Cash, Conventional
Read Less
Bought with Keller Williams GR East



