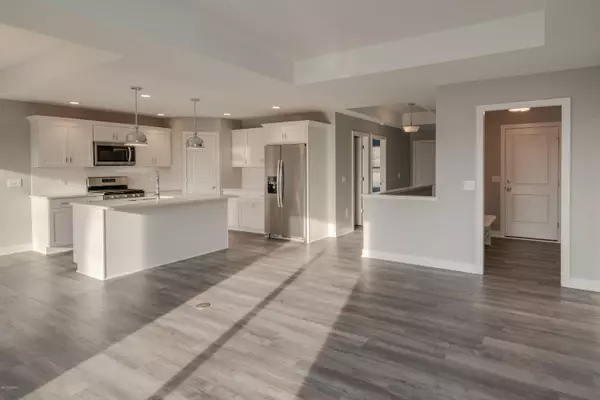For more information regarding the value of a property, please contact us for a free consultation.
8196 Flat Rock Ridge Portage, MI 49024
Want to know what your home might be worth? Contact us for a FREE valuation!

Our team is ready to help you sell your home for the highest possible price ASAP
Key Details
Property Type Condo
Sub Type Condominium
Listing Status Sold
Purchase Type For Sale
Square Footage 1,390 sqft
Price per Sqft $242
Municipality Portage City
MLS Listing ID 18046145
Sold Date 07/23/19
Style Ranch
Bedrooms 3
Full Baths 3
HOA Fees $250/mo
HOA Y/N true
Year Built 2018
Tax Year 2018
Property Sub-Type Condominium
Property Description
We are proud to build one of our newest floor plans, the Bluebell, in Whisper Rock. The home features an open living, dining, and kitchen area on the main level. The attractive ceramic tile backsplash, center island with granite counters, and the cabinet space make the kitchen one of a kind. The living room features large windows and access to the large deck. The owner's suite is found on the main level and includes a huge walk-in closet, dual vanity, and ceramic tile shower. The second bedroom has great closet space and is located near bathroom two. The second bedroom has great closet space and is located near bathroom two. Owners will love the main level laundry room and mudroom. The walkout lower level is finished and includes the spacious third bedroom, third bath and large rec room.
Location
State MI
County Kalamazoo
Area Greater Kalamazoo - K
Direction From Centre Avenue, head south on Oakland Drive to Whisper Rock Trail, right on Slate Stone Circle.
Rooms
Basement Full, Walk-Out Access
Interior
Interior Features Garage Door Opener, Humidifier, Security System, Kitchen Island, Eat-in Kitchen, Pantry
Heating Forced Air
Cooling SEER 13 or Greater, Central Air
Fireplace false
Window Features Low-Emissivity Windows,Screens,Insulated Windows
Appliance Refrigerator, Range, Microwave, Disposal, Dishwasher
Exterior
Exterior Feature Porch(es), Deck(s)
Parking Features Attached
Garage Spaces 2.0
Utilities Available Phone Available, Natural Gas Available, Electricity Available, Cable Available, Phone Connected, Natural Gas Connected, Storm Sewer, Public Water, Public Sewer, Broadband
Amenities Available End Unit, Golf Membership, Pets Allowed, Other
View Y/N No
Street Surface Paved
Handicap Access 36 Inch Entrance Door, 36' or + Hallway, Covered Entrance
Garage Yes
Building
Lot Description Golf Community
Story 1
Sewer Public Sewer
Water Public
Architectural Style Ranch
Structure Type Shingle Siding,Vinyl Siding
New Construction Yes
Schools
School District Portage
Others
HOA Fee Include Other,Water,Trash,Snow Removal,Sewer,Lawn/Yard Care
Tax ID 391005956048O
Acceptable Financing Cash, Conventional
Listing Terms Cash, Conventional
Read Less
GET MORE INFORMATION




