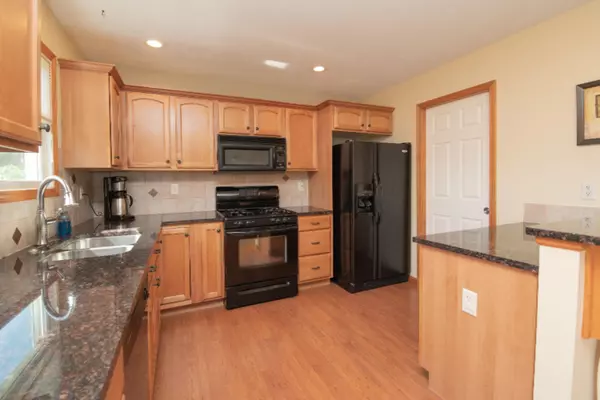For more information regarding the value of a property, please contact us for a free consultation.
10694 Biltmore Lane Portage, MI 49002
Want to know what your home might be worth? Contact us for a FREE valuation!

Our team is ready to help you sell your home for the highest possible price ASAP
Key Details
Property Type Single Family Home
Sub Type Single Family Residence
Listing Status Sold
Purchase Type For Sale
Square Footage 1,595 sqft
Price per Sqft $161
Municipality Portage City
MLS Listing ID 19029931
Sold Date 08/19/19
Style Ranch
Bedrooms 3
Full Baths 3
Year Built 2005
Annual Tax Amount $4,156
Tax Year 2019
Lot Size 0.276 Acres
Acres 0.28
Lot Dimensions 91' x 132'
Property Sub-Type Single Family Residence
Property Description
Immaculate. That is the first word we'll use to describe this well-kept ranch in South Portage. Main floor living with 3 bedrooms, 3 full baths (including master ensuite), main floor laundry, and open concept great room. The kitchen has the optimal layout with granite countertops and raised snack bar; the walk-in pantry is fantastic! The finished lower level has large daylight windows, built-in bookshelves, full bathroom, ample storage space, and a large unfinished room that could easily be finished into a 4th bedroom. The sweet fenced yard is out of a magazine, and you can enjoy it all from the lovely deck or patio. This home also has a 3 car garage for all your extras. This is a great one... don't miss out.
Location
State MI
County Kalamazoo
Area Greater Kalamazoo - K
Direction Portage Rd, South of Centre to Mandigo. East on Mandigo to road end, turn left. Left on Clearwater, right on Biltmore Lane. Home is on the left.
Rooms
Basement Daylight, Full
Interior
Interior Features Ceiling Fan(s), Garage Door Opener, Eat-in Kitchen, Pantry
Heating Forced Air
Cooling Central Air
Flooring Ceramic Tile, Laminate
Fireplaces Number 1
Fireplaces Type Gas Log, Living Room
Fireplace true
Window Features Low-Emissivity Windows,Screens,Window Treatments
Appliance Dishwasher, Disposal, Microwave, Range, Refrigerator, Water Softener Owned
Exterior
Parking Features Attached
Garage Spaces 3.0
Fence Fenced Back
Utilities Available Cable Available, Natural Gas Connected, Cable Connected
View Y/N No
Roof Type Composition
Street Surface Paved
Porch Deck, Patio
Garage Yes
Building
Story 1
Sewer Public
Water Public
Architectural Style Ranch
Structure Type Stone,Vinyl Siding
New Construction No
Schools
School District Vicksburg
Others
Tax ID 3910000550047O
Acceptable Financing Cash, FHA, VA Loan, Conventional
Listing Terms Cash, FHA, VA Loan, Conventional
Read Less
Bought with Chuck Jaqua, REALTOR
GET MORE INFORMATION




