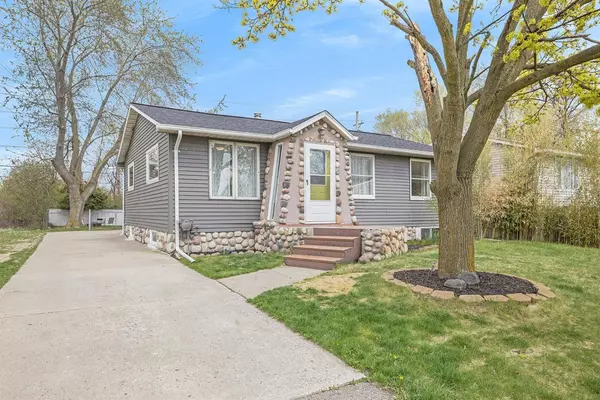For more information regarding the value of a property, please contact us for a free consultation.
2494 Collegewood Street Ypsilanti, MI 48197
Want to know what your home might be worth? Contact us for a FREE valuation!

Our team is ready to help you sell your home for the highest possible price ASAP
Key Details
Property Type Single Family Home
Sub Type Single Family Residence
Listing Status Sold
Purchase Type For Sale
Square Footage 1,008 sqft
Price per Sqft $238
Municipality Ypsilanti Twp
Subdivision Fairview Heightsno 1
MLS Listing ID 52744
Sold Date 05/21/21
Style Ranch
Bedrooms 2
Full Baths 2
HOA Y/N false
Year Built 1983
Annual Tax Amount $4,315
Tax Year 2020
Lot Size 7,405 Sqft
Acres 0.17
Property Sub-Type Single Family Residence
Property Description
Warm, welcoming and filled with an abundance of natural light. This fantastic two bedroom ranch offers an open floor plan. Interior upgrade's such as newer windows, French door, wood flooring, insulation, newer water heater, built-in microwave,deluxe stainless steel appliances and much more. Two bedrooms are on the first floor connecting to the sophisticated living room. Finished lower level with additional third bedroom, full bathroom, appliances including a second washer and dryer set. New roof - November 2020. New air conditioning unit - Spring 2019. Electric fence ( taking the box but the line will remain in ground) - April 2021. This makes it perfect for either a private residence with extended family or an income property. Just a short distance to both EMU & WCC and around the corner corner to International grocery market and restaurants on Washtenaw Avenue. It is located near a quiet corner with limited traffic. HSA one year Home warranty included. corner to International grocery market and restaurants on Washtenaw Avenue. It is located near a quiet corner with limited traffic. HSA one year Home warranty included.
Location
State MI
County Washtenaw
Area Ann Arbor/Washtenaw - A
Direction Washtenaw West 1/4 mile west of Hewitt
Rooms
Basement Daylight, Full
Interior
Interior Features Garage Door Opener, Guest Quarters, Eat-in Kitchen
Heating Forced Air
Cooling Central Air
Flooring Carpet, Ceramic Tile, Tile, Wood
Fireplace false
Window Features Window Treatments
Appliance Dishwasher, Dryer, Microwave, Oven, Range, Refrigerator, Washer
Laundry Main Level
Exterior
Parking Features Attached
Garage Spaces 2.0
Fence Fenced Back
Utilities Available Natural Gas Connected, Cable Connected, Storm Sewer
View Y/N No
Porch Patio
Garage Yes
Building
Lot Description Sidewalk
Story 1
Sewer Public
Water Public
Architectural Style Ranch
Structure Type Stone,Vinyl Siding
New Construction No
Others
Tax ID K-11-06-446-013
Acceptable Financing Cash, FHA, VA Loan, Rural Development, MSHDA, Conventional
Listing Terms Cash, FHA, VA Loan, Rural Development, MSHDA, Conventional
Read Less
Bought with Non Member Sales
GET MORE INFORMATION




