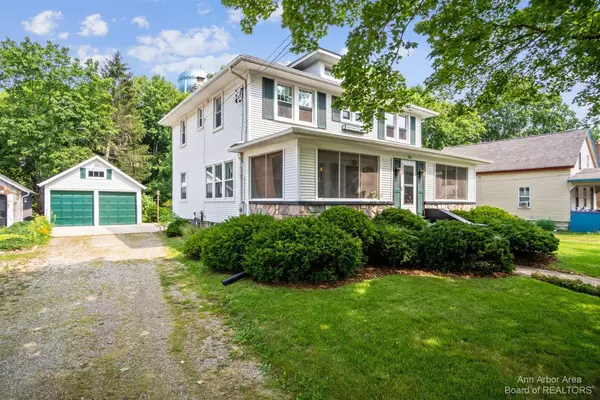For more information regarding the value of a property, please contact us for a free consultation.
316 E Main Street Manchester, MI 48158
Want to know what your home might be worth? Contact us for a FREE valuation!

Our team is ready to help you sell your home for the highest possible price ASAP
Key Details
Property Type Single Family Home
Sub Type Single Family Residence
Listing Status Sold
Purchase Type For Sale
Square Footage 2,246 sqft
Price per Sqft $130
Municipality Manchester Vlg
Subdivision Original Of Manchester Village
MLS Listing ID 23111702
Sold Date 09/10/21
Style Historic
Bedrooms 4
Full Baths 2
HOA Y/N false
Year Built 1921
Annual Tax Amount $4,426
Tax Year 2021
Lot Size 0.300 Acres
Acres 0.3
Property Sub-Type Single Family Residence
Property Description
Incredibly preserved and expanded home in quaint downtown Manchester. Craftsman details throughout include solid wood built-ins, such as the bench seating and storage in the dining room, or the oak storage cabinets in the eating nook. Gorgeous kitchen addition in 2000 includes granite, custom dove-tail cabs with glass fronts, modern appliances and tin ceiling detail. From the large screened porch to the 2nd floor rooftop patio, the outdoor spaces in this home are key features - sunny yard perfect for gardening, plus an oversized 2-car garage, recently repainted. Upstairs bath remodeled in 2020 with new tile tub surround and new vanity with marble top; a lovely refresh. Basement was also expanded and offers great storage - gas-forced air means central AC will be easy to install. Roof 2018. So much fun and life around this house - walking trails, parks, and restaurants all right around the corner. Many of the *impeccable* Antiques in this home are offered for sale to prospective buyers. So much fun and life around this house - walking trails, parks, and restaurants all right around the corner. Many of the *impeccable* Antiques in this home are offered for sale to prospective buyers.
Location
State MI
County Washtenaw
Area Ann Arbor/Washtenaw - A
Direction I 94, South on M 52, East on E Main St.
Rooms
Basement Full
Interior
Interior Features Ceiling Fan(s), Garage Door Opener, Eat-in Kitchen
Heating Forced Air
Flooring Carpet, Ceramic Tile, Tile, Wood
Fireplaces Number 1
Fireplace true
Window Features Window Treatments
Appliance Dishwasher, Dryer, Freezer, Oven, Range, Refrigerator, Washer
Laundry Lower Level
Exterior
Exterior Feature Balcony
Parking Features Detached
Garage Spaces 2.0
Utilities Available Natural Gas Connected, Cable Connected, Storm Sewer
View Y/N No
Porch Patio, Porch(es)
Garage Yes
Building
Lot Description Sidewalk
Story 2
Sewer Public
Water Public
Architectural Style Historic
Structure Type Vinyl Siding
New Construction No
Schools
School District Manchester
Others
Tax ID PM-16-02-424-017
Acceptable Financing Cash, Conventional
Listing Terms Cash, Conventional
Read Less
Bought with RED BARN REALTY
GET MORE INFORMATION




