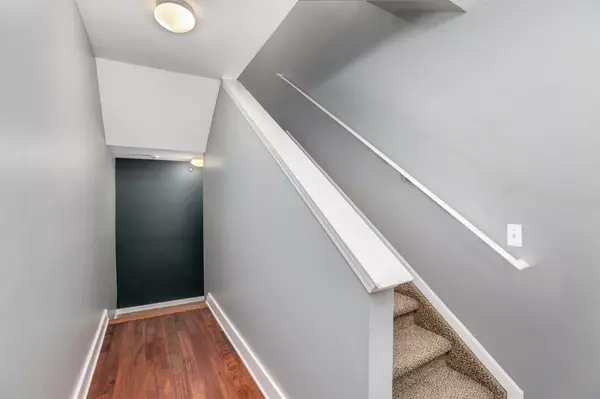For more information regarding the value of a property, please contact us for a free consultation.
39478 Springwater Drive #34 Northville, MI 48168
Want to know what your home might be worth? Contact us for a FREE valuation!

Our team is ready to help you sell your home for the highest possible price ASAP
Key Details
Property Type Condo
Sub Type Condominium
Listing Status Sold
Purchase Type For Sale
Square Footage 1,754 sqft
Price per Sqft $139
Municipality Northville City
MLS Listing ID 23118591
Sold Date 02/19/21
Style Townhouse
Bedrooms 2
Full Baths 2
Half Baths 1
HOA Fees $275/mo
HOA Y/N true
Year Built 2001
Annual Tax Amount $4,037
Tax Year 2020
Property Sub-Type Condominium
Source Michigan Regional Information Center (MichRIC)
Property Description
This walkup, Springwater Park townhouse is updated, and waiting for you to call it home. The largest model available, this unit has the updates: furnace, hot water heater, flooring, and a brand new kitchen, featuring quartz and quartzite countertops. Soaring, vaulted ceilings on the main floor add to the sense of space. Upstairs, two bedrooms and two full baths await you. There is also a loft overlooking the main floor that is perfect for a home office space. This unit also features direct access to a two car (tandem) garage. Located close to I-275, your new condo is literal minutes from most of SE Michigan. Living in Springwater park, you are an easy walk to banking, popular restaurants and shopping., Primary Bath
Location
State MI
County Wayne
Area Ann Arbor/Washtenaw - A
Direction South of 6 Mile / West off Haggerty
Rooms
Basement Slab
Interior
Interior Features Ceramic Floor, Garage Door Opener, Wood Floor, Eat-in Kitchen
Heating Forced Air, Natural Gas
Cooling Central Air
Fireplace false
Window Features Window Treatments
Appliance Dryer, Washer, Disposal, Dishwasher, Microwave, Oven, Range, Refrigerator
Laundry Upper Level
Exterior
Exterior Feature Balcony
Parking Features Attached
Garage Spaces 2.0
Utilities Available Storm Sewer Available, Natural Gas Connected
View Y/N No
Garage Yes
Building
Lot Description Sidewalk
Story 2
Sewer Public Sewer
Water Public
Architectural Style Townhouse
Structure Type Brick
New Construction No
Others
HOA Fee Include Water,Trash,Snow Removal
Tax ID 77049100034
Acceptable Financing Cash, Conventional
Listing Terms Cash, Conventional
Read Less
GET MORE INFORMATION




