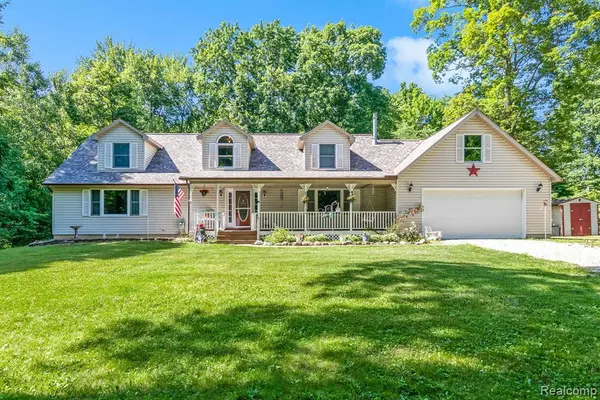For more information regarding the value of a property, please contact us for a free consultation.
2644 COOK Trail Ortonville, MI 48462
Want to know what your home might be worth? Contact us for a FREE valuation!

Our team is ready to help you sell your home for the highest possible price ASAP
Key Details
Property Type Single Family Home
Sub Type Single Family Residence
Listing Status Sold
Purchase Type For Sale
Square Footage 2,352 sqft
Price per Sqft $155
Municipality Brandon Charter Twp
Subdivision Brandon Charter Twp
MLS Listing ID 20221027426
Sold Date 09/22/22
Bedrooms 3
Full Baths 2
Half Baths 1
Year Built 1999
Annual Tax Amount $4,026
Lot Size 3.750 Acres
Acres 3.75
Lot Dimensions irregular
Property Sub-Type Single Family Residence
Source Realcomp
Property Description
Wonderful 2 story cape cod is updated and move in ready. This beautiful gem is tucked away on a private 3.75 acre parcel sitting off the busy roads with the convenience of town only minutes away. Main floor features the master suite and laundry with 2 large bedrooms upstairs. Enjoy the loft area with beautiful tree top views. Sip your morning coffee on the covered front porch swing, or enjoy the immense amount of wildlife that comes through the backyard on your oversized deck. Updates to this home include remodeled kitchen, Master bath, half bath. Newer insulated garage door, New roof, gutters and guards in 2021, newer tankless hot water heater, furnace and A/C replaced in 2020, and wood burning stove installed in full sized basement. Don't wait, This one is a must see.
Location
State MI
County Oakland
Area Oakland County - 70
Direction From M15 turn at the light onto Seymour Lake rd, left on Cook Trail, take private rd all the way down--instead of keeping right at the bend, drive straight into driveway
Interior
Interior Features Water Softener/Owned
Heating Forced Air
Cooling Central Air
Fireplaces Type Gas Log
Fireplace true
Appliance Washer, Range, Oven, Microwave, Dryer, Dishwasher
Laundry Main Level
Exterior
Exterior Feature Deck(s), Porch(es)
Parking Features Attached
Garage Spaces 2.0
View Y/N No
Garage Yes
Building
Lot Description Wooded
Story 2
Sewer Septic Tank
Water Well
Structure Type Vinyl Siding
Schools
School District Brandon
Others
Tax ID 0327301005
Acceptable Financing Cash, Conventional, FHA, VA Loan
Listing Terms Cash, Conventional, FHA, VA Loan
Read Less
GET MORE INFORMATION




