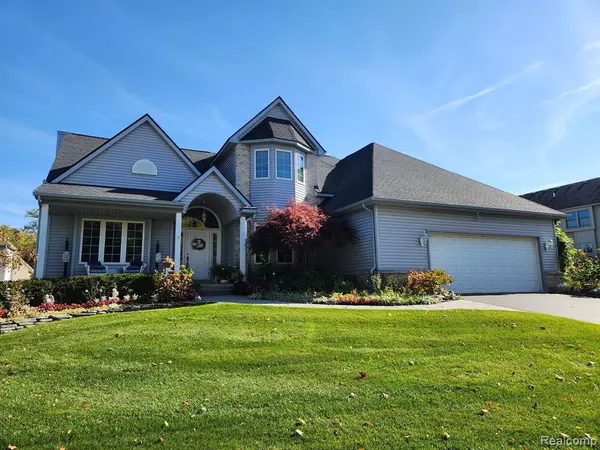For more information regarding the value of a property, please contact us for a free consultation.
1381 SEWARD Brighton, MI 48116
Want to know what your home might be worth? Contact us for a FREE valuation!

Our team is ready to help you sell your home for the highest possible price ASAP
Key Details
Sold Price $460,000
Property Type Single Family Home
Sub Type Single Family Residence
Listing Status Sold
Purchase Type For Sale
Square Footage 2,327 sqft
Price per Sqft $197
Municipality Brighton City
Subdivision Brighton City
MLS Listing ID 20221046542
Sold Date 03/29/23
Bedrooms 4
Full Baths 2
Half Baths 1
HOA Y/N false
Year Built 2001
Annual Tax Amount $5,594
Lot Size 0.300 Acres
Acres 0.3
Lot Dimensions 96.00 x 45.00
Property Sub-Type Single Family Residence
Source Realcomp
Property Description
This one-owner custom home stands eagerly awaiting you! The stamped concrete sidewalk entices you to follow the path to the 2-story entryway, which greets you with warm ambience.. First thing you'll notice are the beautiful engineered wood floors installed (2018) throughout main floor. Alongside the foyer is a large office space with tons of natural light. Open-concept spacious kitchen layout with an informal eat-in dining area and a separate formal dining room. Rich cherry cabinets are found in the kitchen, bathroom, and laundry room. The family room boasts an angled 2-story ceiling with large windows overlooking the backyard! 1st floor primary bedroom, large walk-in closet, and en suite which includes a tiled walk-in shower is sure to please. Well-maintained Anderson Windows throughout home. The 9-ft ceiling height in every room on the main floor (and the basement) enhances this homes spacious feel . Oversized 2.5 car garage with 18ft insulated garage door keeps your vehicles and equipment cozy. Don't forget the Trex deck out back, and Fiberon railings which leads to a secluded stamped patio amongst the 20+ ft arborvitae trees. Bose entertainment system and intercom system wired throughout home. Tankless Water Heater, RO system for drinking water, plumbed for bathroom in basement, and 2 large egress windows in basement. Newer roof with 10-year transferrable warranty. New Furnace November 2022. Schedule your showing today!
Location
State MI
County Livingston
Area Livingston County - 40
Direction From intersection of Grand River and Brighton Lake Rd, take Brighton Lake Rd to Northern Ridge Ln, Turn left on Lincoln Dr. Turn left on Seward. House is first driveway on right.
Rooms
Basement Daylight
Interior
Interior Features Water Softener/Owned
Heating Forced Air
Cooling Central Air
Fireplaces Type Family Room, Gas Log
Fireplace true
Appliance Refrigerator, Range, Microwave, Freezer, Disposal, Dishwasher
Exterior
Exterior Feature Deck(s), Porch(es)
Parking Features Attached, Garage Door Opener
Garage Spaces 2.0
Utilities Available High-Speed Internet
View Y/N No
Roof Type Asphalt
Garage Yes
Building
Story 2
Water Public
Structure Type Brick,Vinyl Siding
Schools
School District Brighton
Others
Tax ID 1831311040
Acceptable Financing Cash, Conventional
Listing Terms Cash, Conventional
Read Less



