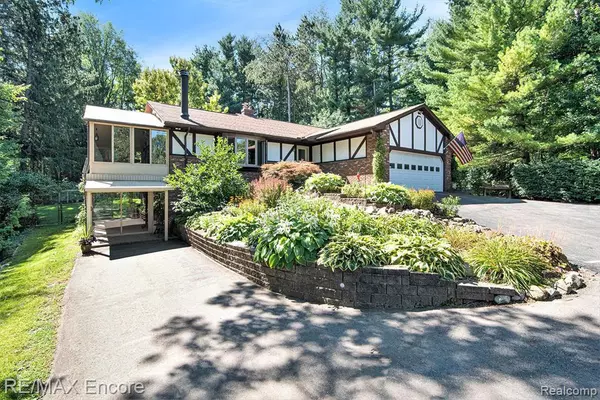For more information regarding the value of a property, please contact us for a free consultation.
399 WOLFE Road Ortonville, MI 48462
Want to know what your home might be worth? Contact us for a FREE valuation!

Our team is ready to help you sell your home for the highest possible price ASAP
Key Details
Property Type Single Family Home
Sub Type Single Family Residence
Listing Status Sold
Purchase Type For Sale
Square Footage 1,557 sqft
Price per Sqft $276
Municipality Groveland Twp
Subdivision Groveland Twp
MLS Listing ID 20221035457
Sold Date 10/13/22
Bedrooms 3
Full Baths 3
Year Built 1979
Annual Tax Amount $4,495
Lot Size 3.010 Acres
Acres 3.01
Lot Dimensions 129x661x198x721x80
Property Sub-Type Single Family Residence
Source Realcomp
Property Description
Where to begin with this gem of a property?! Private location, but not far off of M15 and about 10 minutes to I75. As you pull up the paved drive, the home is tucked back deep off the road, nestled in the mature pines. The yard opens up and you'll first notice the HUGE, 30x72, metal pole barn, new in 2019. Complete with concrete floors, stone fascia, 3 outside GFCI's, gutters, 1/2 of it is insulated, and it has 220v power. The setting of this home is gorgeous! Mature woods surround the property. 5 young apple trees adorn the front yard. Large boulders found throughout the property and a pebbled creek that's on a timer is found in the front flower bed. The front flower bed boasts mostly perennials that will come back each year with minimal maintenance. The fully fenced, backyard is complete with a pergola and swing, covered 12x16 gazebo with a concrete floor, firepit, 12x14 deck, and 24x30 fenced garden. Whew! And that's just the exterior of the home. Oh, and the garage is insulated, heated, and has 220v. too! Inside this Ranch home, with a fully finished walkout basement, you'll find a first floor laundry room and a basement laundry, (2) sunrooms, (2) kitchens, honed granite and live edge wood slab countertops in the main kitchen, a 4 burner gas stove top and separate electric oven, granite countertops in all (3) bathrooms, a stone fireplace in this large 23x17 living room, and there's no lack of storage here with a large entry way closet, built in storage within the bedroom closets, and (2) storage rooms in the basement. But wait, there's more! Recent updates include: WH and furnace (2018), Gutter guards and sump pump, that never runs, (2019), Well water storage tank (2020), and whole house AND barn AND central air generator (2021). Wow! What are you waiting for? Come on out and fall in love! **** Multiple offers. Open houses have been cancelled. ****
Location
State MI
County Oakland
Area Oakland County - 70
Direction Turn West off of M15 on to Wolfe Rd.
Rooms
Basement Daylight
Interior
Interior Features Basement Finished, Generator, Water Softener/Owned, Other
Heating Forced Air
Cooling Central Air
Fireplaces Type Living Room, Wood Burning
Fireplace true
Appliance Washer, Oven, Dryer, Disposal, Built-In Electric Oven
Laundry Main Level
Exterior
Exterior Feature Deck(s), Fenced Back, Gazebo, Porch(es)
Parking Features Attached, Garage Door Opener, Heated Garage
Garage Spaces 6.0
View Y/N No
Roof Type Asphalt
Garage Yes
Building
Lot Description Ravine, Wooded
Story 2
Sewer Septic Tank
Water Well
Structure Type Brick,Stucco,Wood Siding
Schools
School District Brandon
Others
Tax ID 0213451004
Acceptable Financing Cash, Conventional, FHA, Rural Development, VA Loan
Listing Terms Cash, Conventional, FHA, Rural Development, VA Loan
Read Less
GET MORE INFORMATION




