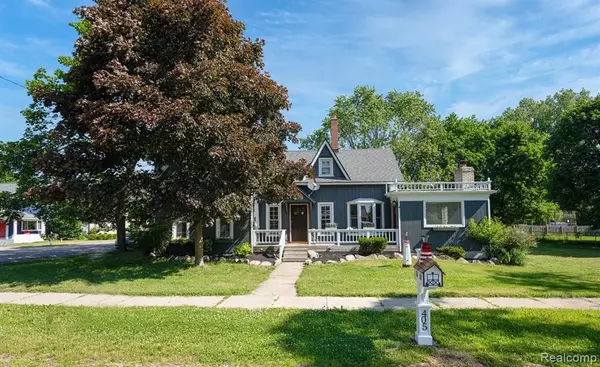For more information regarding the value of a property, please contact us for a free consultation.
405 SCHOOLHOUSE Street Ortonville, MI 48462
Want to know what your home might be worth? Contact us for a FREE valuation!

Our team is ready to help you sell your home for the highest possible price ASAP
Key Details
Property Type Single Family Home
Sub Type Single Family Residence
Listing Status Sold
Purchase Type For Sale
Square Footage 1,936 sqft
Price per Sqft $113
Municipality Ortonville Vlg
Subdivision Ortonville Vlg
MLS Listing ID 2200084320
Sold Date 01/29/21
Bedrooms 4
Full Baths 3
Year Built 1900
Annual Tax Amount $3,919
Lot Size 0.360 Acres
Acres 0.36
Lot Dimensions 122.00X130.00
Property Sub-Type Single Family Residence
Source Realcomp
Property Description
This beautiful Victorian home in the village of Ortonville has completed its renovations. Originally built in 1936,this home has been immaculately remodeled to include a brand new kitchen with custom cabinets, a cast iron farm house sink and exclusive tile for the back splash. Every bathroom has been updated, new plumbing, electrical system, and added room air conditioners. Other renovations includes new flooring, exterior front doors, and upstairs bedroom entrances. To many updates too list.This stunning home has 4 bedrooms and 3 full bathrooms, with a historical barn that can accomodate 2 or 3 car parking or be used as additional storage. This home is situated on an oversized lot that is beautiful for entertaining guests and family. This home backs up to baseball fields and basketball courts for your family to enjoy.
Location
State MI
County Oakland
Area Oakland County - 70
Direction Mill st to Cedar st, North to Schoolhouse
Rooms
Basement Michigan Basement
Interior
Interior Features Water Softener/Owned
Heating Baseboard
Cooling Window Unit(s)
Fireplaces Type Living Room
Fireplace true
Exterior
Exterior Feature Patio, Porch(es)
View Y/N No
Roof Type Asphalt,Rubber
Garage No
Building
Lot Description Corner Lot, Level
Story 2
Sewer Septic Tank
Water Well
Structure Type Wood Siding
Schools
School District Brandon
Others
Tax ID 0307378004
Acceptable Financing Cash, Conventional, FHA, VA Loan
Listing Terms Cash, Conventional, FHA, VA Loan
Read Less
GET MORE INFORMATION




