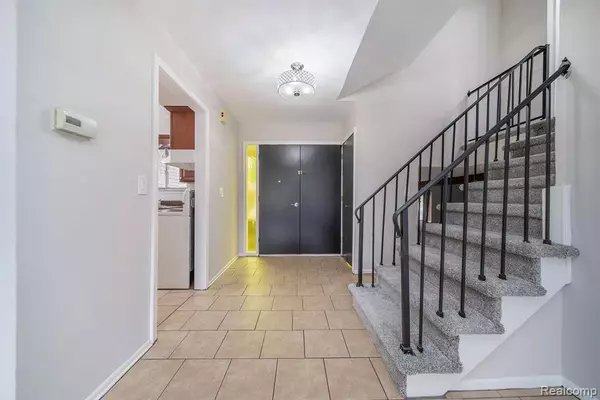For more information regarding the value of a property, please contact us for a free consultation.
5928 Brynthrop Drive Shelby Twp, MI 48316
Want to know what your home might be worth? Contact us for a FREE valuation!

Our team is ready to help you sell your home for the highest possible price ASAP
Key Details
Property Type Single Family Home
Sub Type Single Family Residence
Listing Status Sold
Purchase Type For Sale
Square Footage 1,900 sqft
Price per Sqft $128
Municipality Shelby Twp
Subdivision Shelby Twp
MLS Listing ID 2200097944
Sold Date 01/25/21
Bedrooms 3
Full Baths 1
Half Baths 1
Year Built 1965
Annual Tax Amount $3,710
Lot Size 0.290 Acres
Acres 0.29
Lot Dimensions 90 x 140 x 90 x 140
Property Sub-Type Single Family Residence
Source Realcomp
Property Description
Shelby Township home with 3 bedrooms and 1 1/2 bathrooms. This newly remodeled home offers a large formal dining room with doorwall to deck. Large galley kitchen with eat in dining space. Cozy Family room with large full wall fireplace. Large main bedroom with door to main bathroom. This home offers central air, new remodeled bathrooms with dual vanities, new paint throughout, and new carpeting throughout. Attached 2 1/2 car garage with new garage door and smart garage door opener. Solid Hard wood floors in much of the upstairs under the carpet. Award Winning Utica Community Schools. Don't wait, this home is priced to sell.
Location
State MI
County Macomb
Area Macomb County - 50
Direction From 23 Mile Rd & Mound Rd - Go North on Mound Rd, Turn Right (East) onto Brynthrop Dr. Home is on the right hand side.
Interior
Interior Features Basement Finished
Heating Forced Air
Cooling Central Air
Fireplaces Type Family Room
Fireplace true
Exterior
Exterior Feature Deck(s), Patio, Porch(es)
Parking Features Attached, Garage Door Opener
Garage Spaces 2.5
View Y/N No
Roof Type Asphalt
Garage Yes
Building
Lot Description Corner Lot
Story 3
Sewer Septic Tank
Water Public
Structure Type Aluminum Siding,Brick
Schools
School District Utica
Others
Tax ID 0716303020
Acceptable Financing Cash, Conventional, FHA, VA Loan
Listing Terms Cash, Conventional, FHA, VA Loan
Read Less
GET MORE INFORMATION




