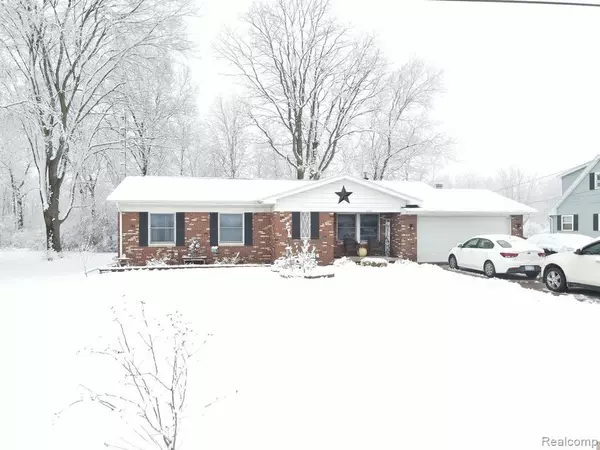For more information regarding the value of a property, please contact us for a free consultation.
4084 MANNER Drive Flint, MI 48506
Want to know what your home might be worth? Contact us for a FREE valuation!

Our team is ready to help you sell your home for the highest possible price ASAP
Key Details
Property Type Single Family Home
Sub Type Single Family Residence
Listing Status Sold
Purchase Type For Sale
Square Footage 1,380 sqft
Price per Sqft $113
Municipality Genesee Twp
Subdivision Genesee Twp
MLS Listing ID 2210000210
Sold Date 02/26/21
Bedrooms 3
Full Baths 1
Half Baths 1
Year Built 1972
Annual Tax Amount $1,526
Lot Size 0.310 Acres
Acres 0.31
Lot Dimensions 100.00X136.00
Property Sub-Type Single Family Residence
Source Realcomp
Property Description
Updated Ranch in high demand Kearsley School District. This home features a nice sized lot that backs up to woods. So many updates and features throughout makes this a must see. There are two pantries in the kitchen one being a large walk in for all of your food and storage needs. You will love the new flooring , paint choices and trim throughout the home as well. There is a new water heater , New dishwasher and refrigerator too! Breathe easy as the duct work system and whole home were deep cleaned this year as well. Plenty of space in this home, bedrooms are spacious and it features a family room and living room for all of your entertaining. Basement is waiting to be finished into a mancave, theater room and or home gym! Call today for your private showing!!
Location
State MI
County Genesee
Area Genesee County - 10
Direction heading east on richfield rd from center rd turn right onto layman then right onto manner. Home is on the left
Interior
Heating Forced Air
Cooling Central Air
Fireplaces Type Family Room, Gas Log
Fireplace true
Appliance Washer, Refrigerator, Microwave, Dryer, Dishwasher, Built-In Electric Oven
Exterior
Parking Features Attached
Garage Spaces 2.0
View Y/N No
Roof Type Asphalt
Garage Yes
Building
Story 1
Sewer Public
Water Public
Structure Type Aluminum Siding,Brick
Schools
School District Kearsley
Others
Tax ID 1134556013
Acceptable Financing Cash, Conventional, FHA, VA Loan
Listing Terms Cash, Conventional, FHA, VA Loan
Read Less
GET MORE INFORMATION




