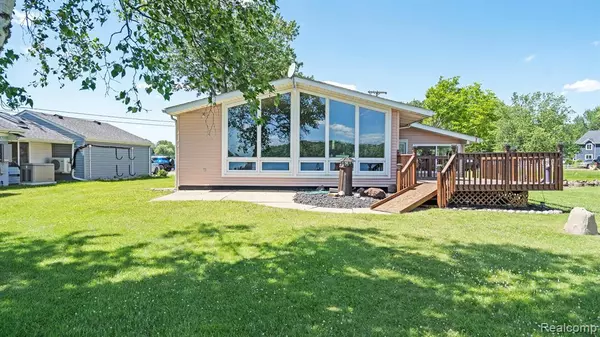For more information regarding the value of a property, please contact us for a free consultation.
2011 Lake Pointe Drive Ortonville, MI 48462
Want to know what your home might be worth? Contact us for a FREE valuation!

Our team is ready to help you sell your home for the highest possible price ASAP
Key Details
Property Type Single Family Home
Sub Type Single Family Residence
Listing Status Sold
Purchase Type For Sale
Square Footage 1,092 sqft
Price per Sqft $318
Municipality Brandon Charter Twp
Subdivision Brandon Charter Twp
MLS Listing ID 20221008928
Sold Date 08/01/22
Bedrooms 2
Full Baths 1
Half Baths 1
Year Built 1965
Annual Tax Amount $4,731
Lot Size 0.260 Acres
Acres 0.26
Lot Dimensions 45x541x140x459
Property Sub-Type Single Family Residence
Source Realcomp
Property Description
Welcome to the most beautiful view of the whole lake! Sitting on the pointe of Lake Louise you can now call one of the best lots on the lake home. Whether you like to boat, fish, swim or simply enjoy the glistening water, this is the place for you. Enjoy the security of power regardless of the weather with the whole house generator! Cozy up to the fireplace on those breezy winter nights. Plenty of storage for your toys in the 2 car garage and shed. The exterior lighting around the home is a must see in the evenings. The home boasts the open concept feel that everyone loves. Enjoy your morning coffee with floor to ceiling windows overlooking the lake. Relax on the deck and watch the sun set each night. Option to purchase the home furnished as well. Come spend the rest of your summer on the lake!
Location
State MI
County Oakland
Area Oakland County - 70
Direction North on M15-East on Glass-Right on Lake Pointe to the end of Dr.
Rooms
Basement Crawl Space
Interior
Heating Forced Air
Cooling Central Air
Fireplaces Type Gas Log
Fireplace true
Appliance Washer, Refrigerator, Range, Oven, Freezer, Dryer, Dishwasher
Exterior
Exterior Feature Deck(s), Patio, Porch(es)
Parking Features Detached, Garage Door Opener
Garage Spaces 2.0
View Y/N No
Roof Type Asphalt
Garage Yes
Building
Story 1
Sewer Septic Tank
Water Well
Structure Type Vinyl Siding
Schools
School District Brandon
Others
Tax ID 0320356004
Acceptable Financing Cash, Conventional, FHA, VA Loan
Listing Terms Cash, Conventional, FHA, VA Loan
Read Less
GET MORE INFORMATION




